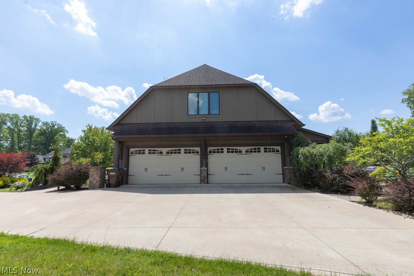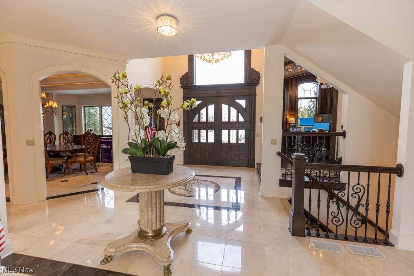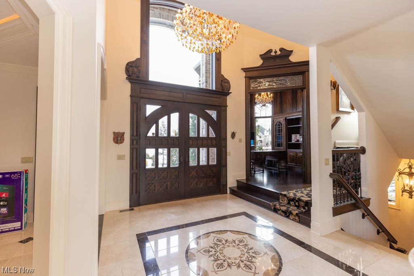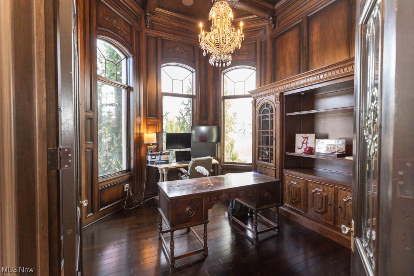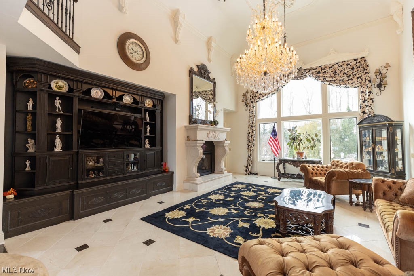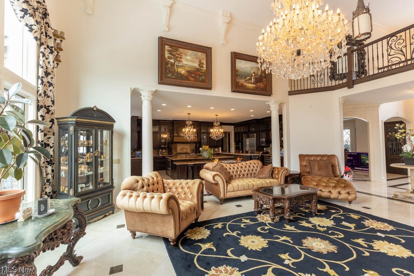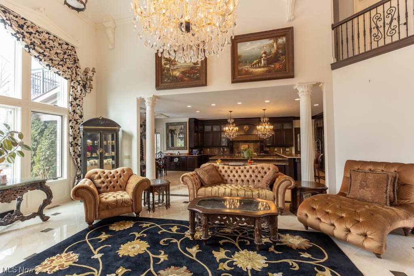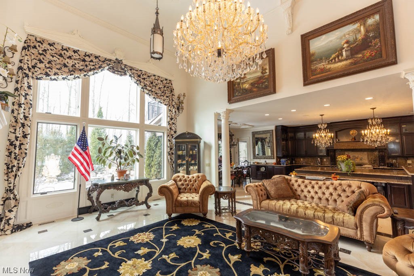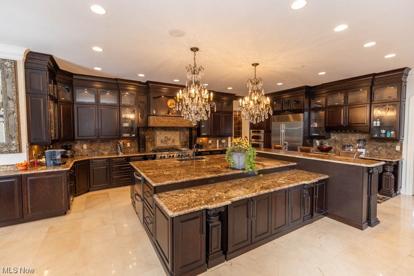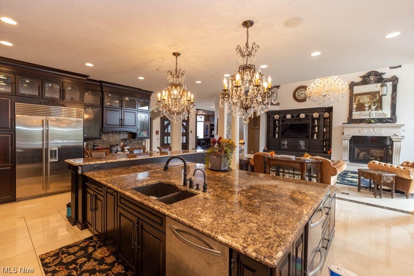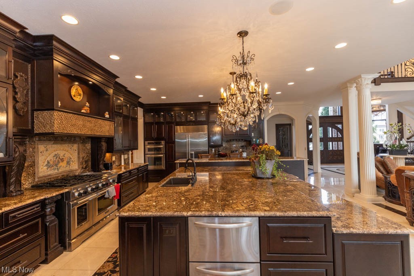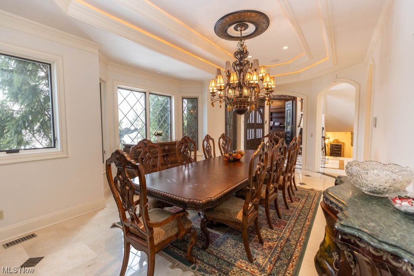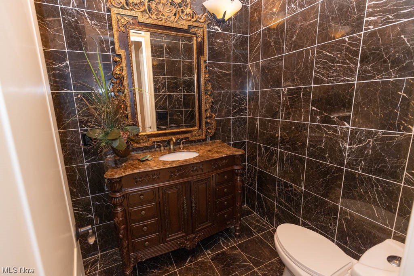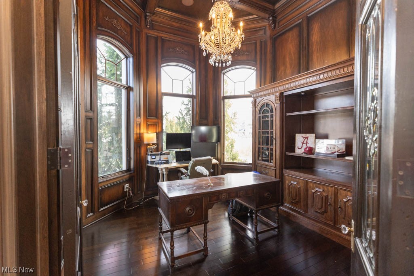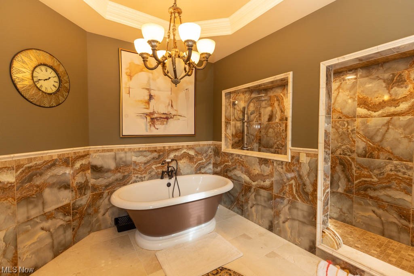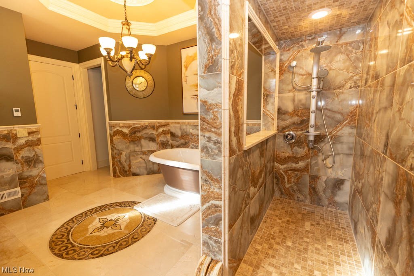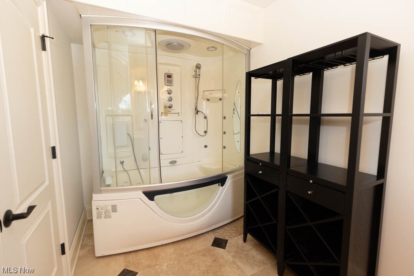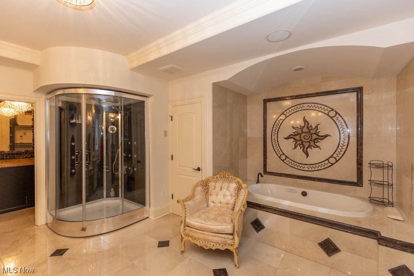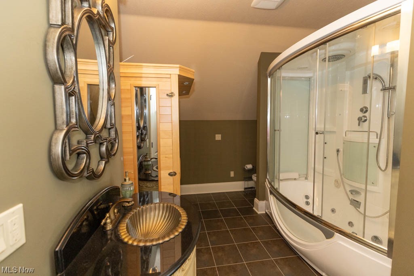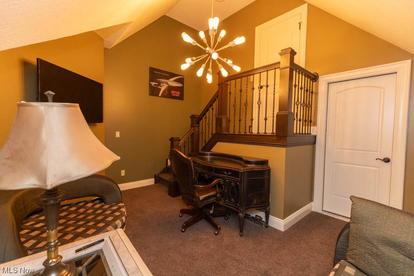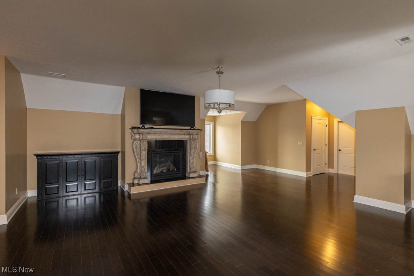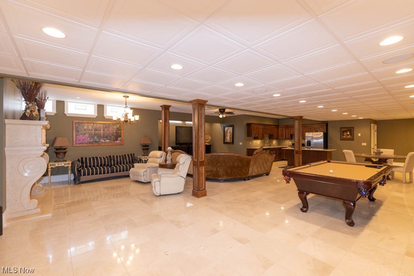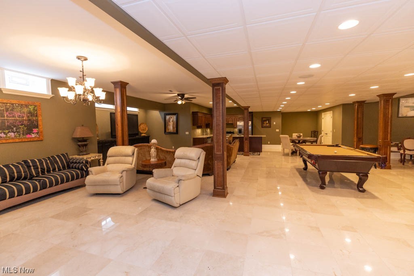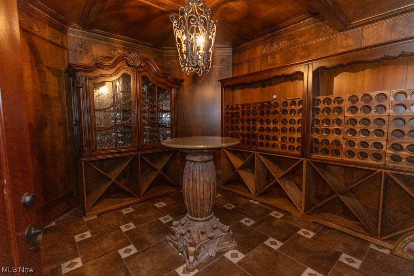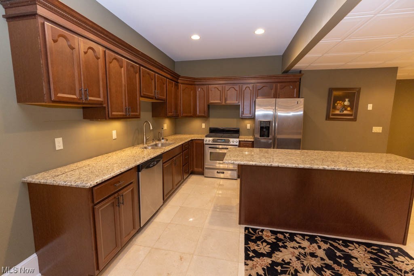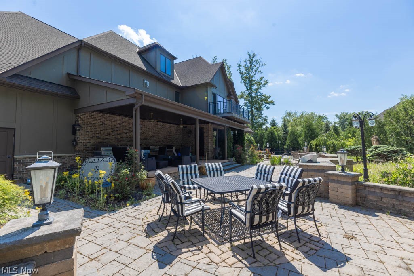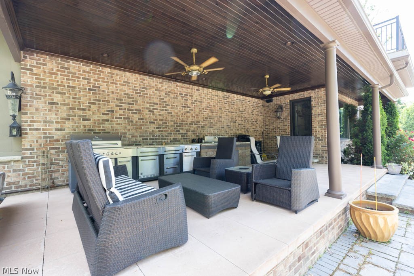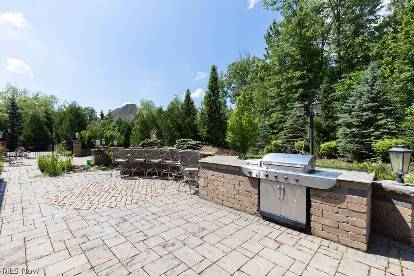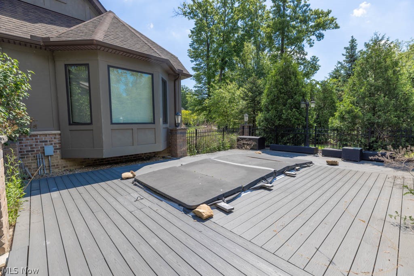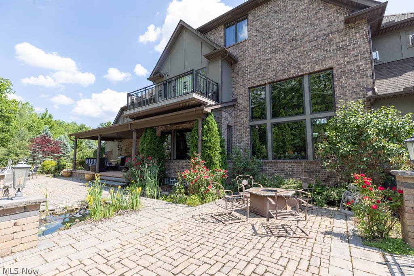3600 Oxford | Westlake
Exuding elegance and charm, this 11,000 square foot custom-built home sits nestled in the sought-after Windsor Park neighborhood of Westlake. The gorgeous exterior, replete with lush landscaping and a striking double front door, welcomes you to a world of luxury.\r\nInside, a two-story foyer with catwalk leads to an expansive open-plan living area, adorned with double-height ceilings and crystal chandeliers. A first-floor bedroom suite, onyx bathroom, and cozy fireplace add to the home's appeal. The turret, visible from the exterior, houses a wood study with beveled glass double doors.\r\nThe second level boasts an exquisite master suite, home theater, gym/spa with sauna, and secondary bedroom. The third level provides additional bedrooms, a living area, and storage. In the basement, a mahogany bar and entertainment space await, complete with a secondary kitchen and guest bedroom. Auditor site shows 5 bedrooms but the seller indicates 6 bedrooms.\r\nStep outside to a private oasis with a custom patio, pond, outdoor kitchen, fireplace, and fenced-in exercise pool, perfect for outdoor entertaining and relaxation. MLSNow 5012121
Directions to property: Hilliard Blvd to Downing St to Oxford Circle


