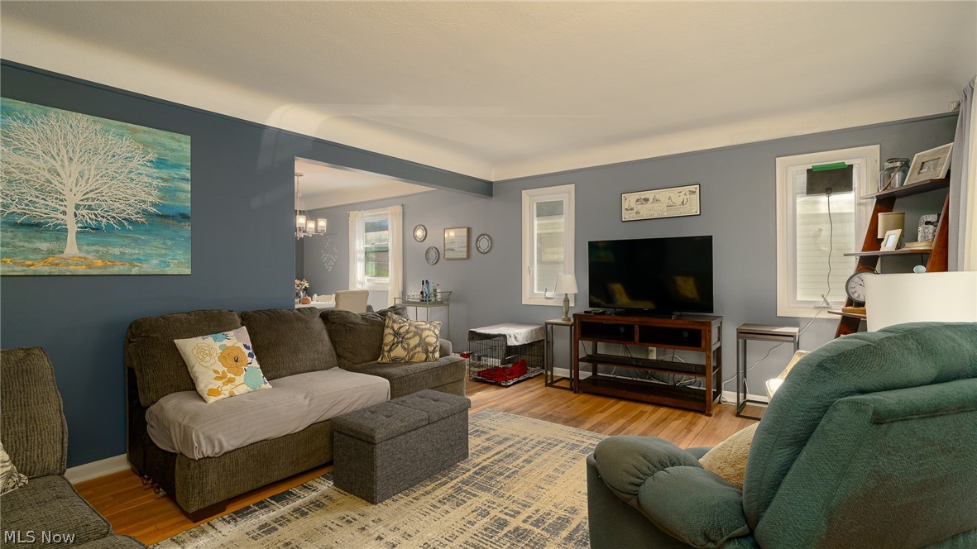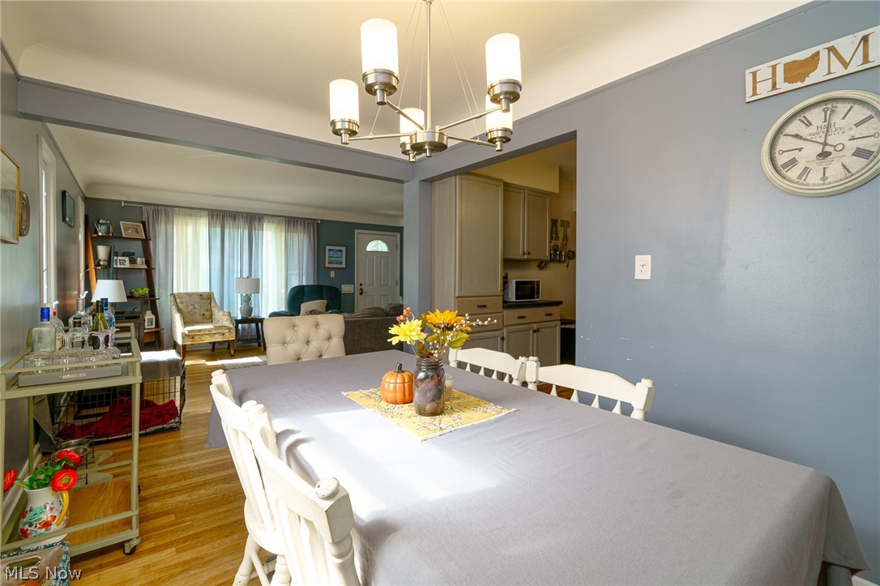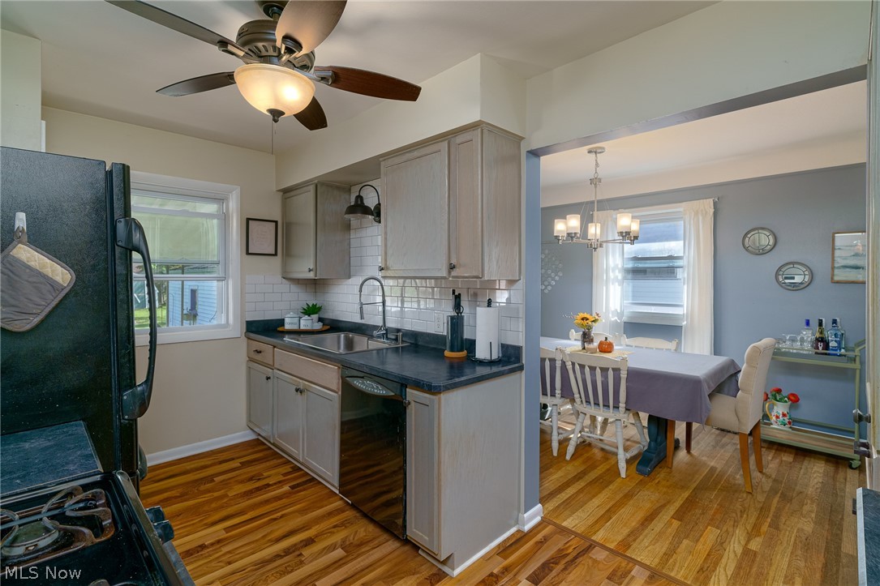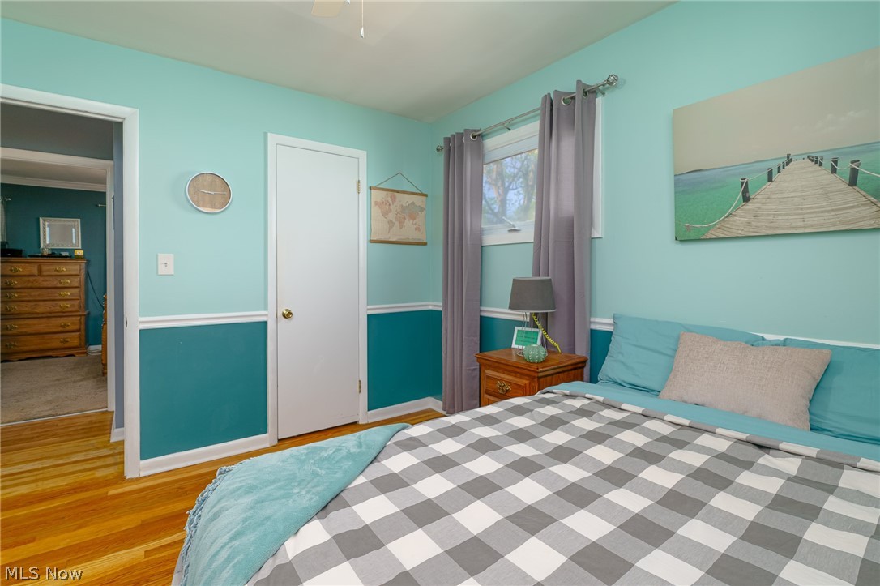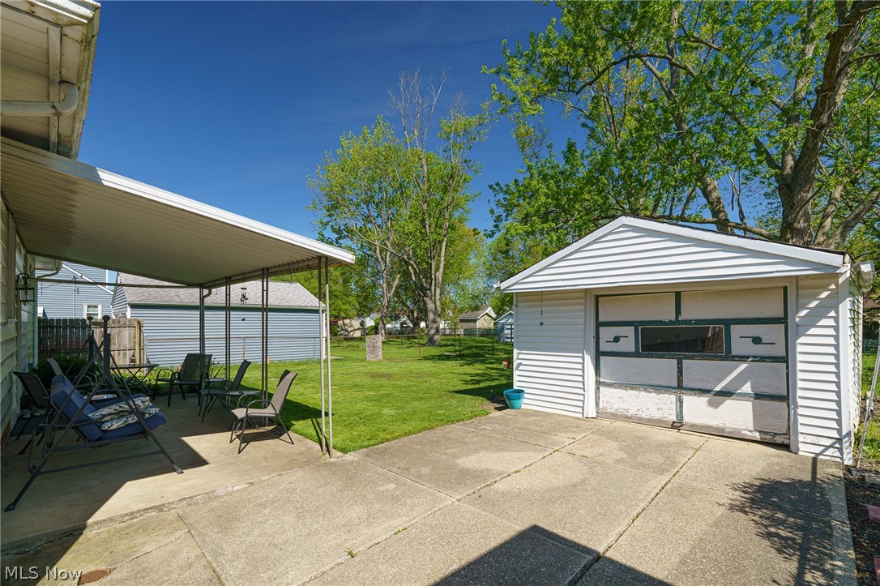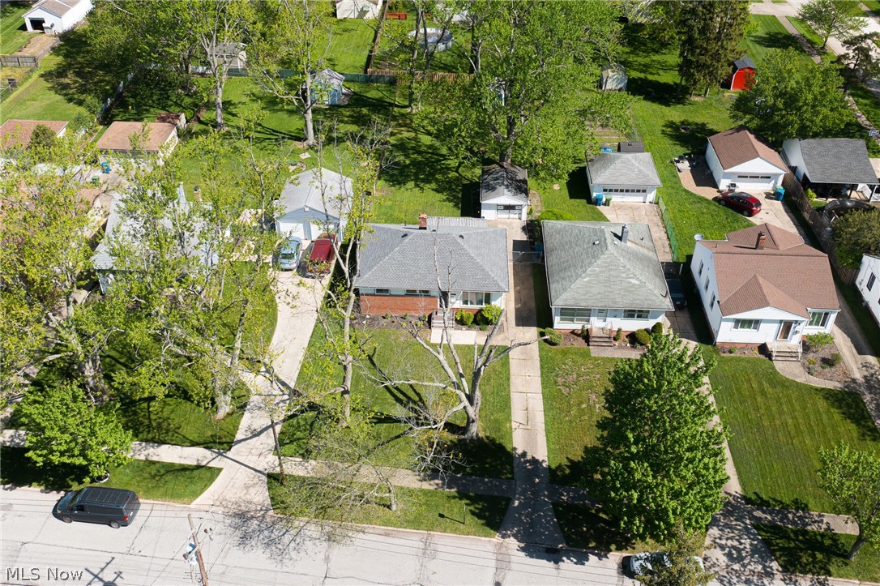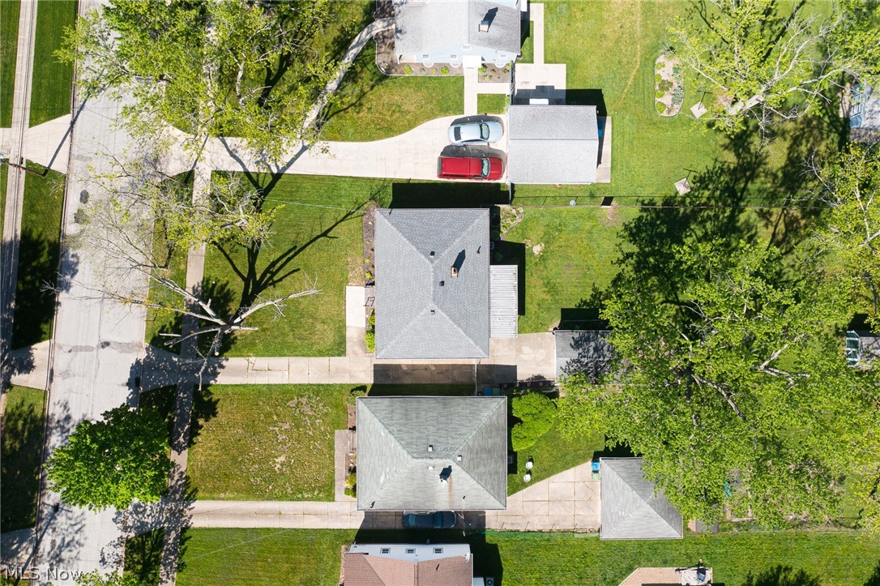11892 Meadowbrook Drive | Parma Heights
Beautiful three bedroom, two bath ranch with formal dining room plus finished rec room, large 52 x 210 fenced yard featuring covered patio and two car garage. This lovely home originally had three bedrooms on the first floor, two bedrooms were converted into a large master bedroom. If you like, you could simply put a wall up and install a doorway to make it into a three bedroom on the first floor. Cute kitchen offers all appliances, large stainless steel sink and subway tile back splash . Also, there is a beautifully finished bedroom and full bath with a jacuzzi tub in the basement, fabulous finished recreation room with recessed lighting that is great for entertaining or watching your favorite sport. The roof is approximately two years old. The furnace has had the motherboard replaced recently. A/C condenser has been replaced. Don't miss your opportunity to be the proud new owner of this wonderful home on a wide tree lined street close to all conveniences. MLSNow 5035363
Directions to property: South of Pearl Rd. West of York Rd. East of W. 130th.

