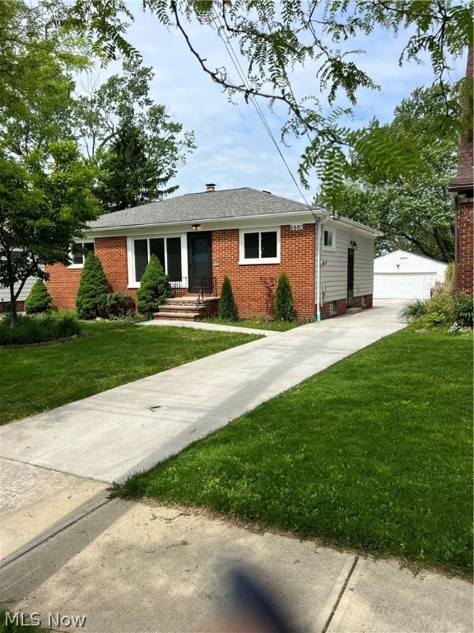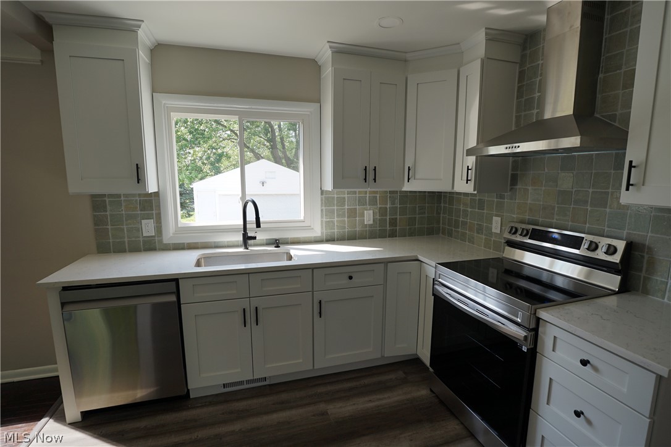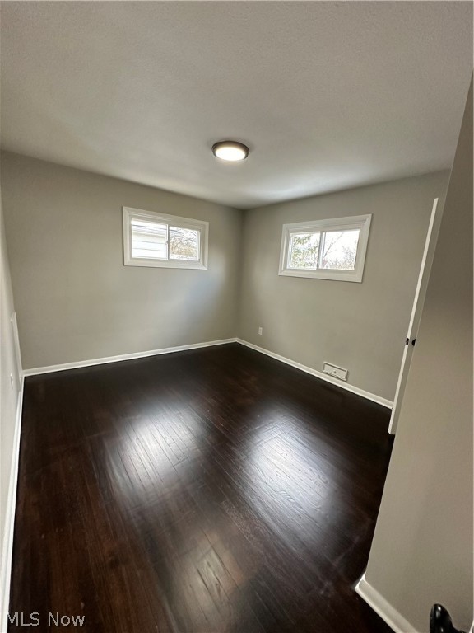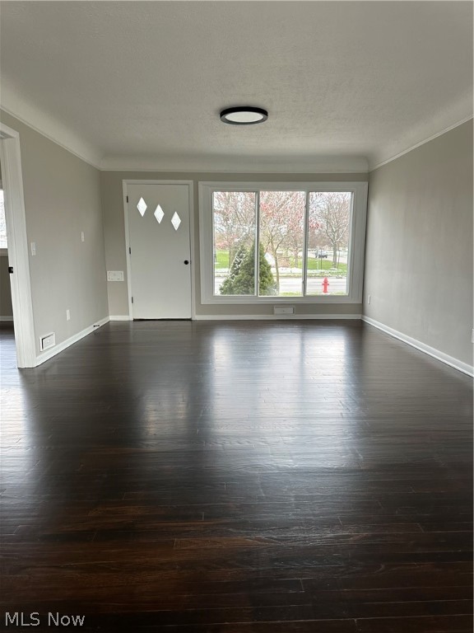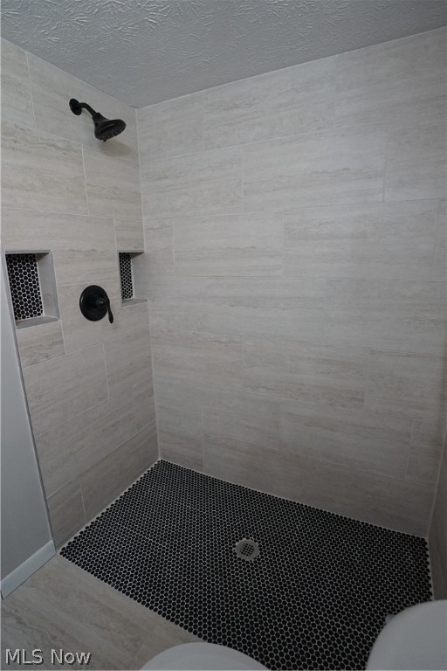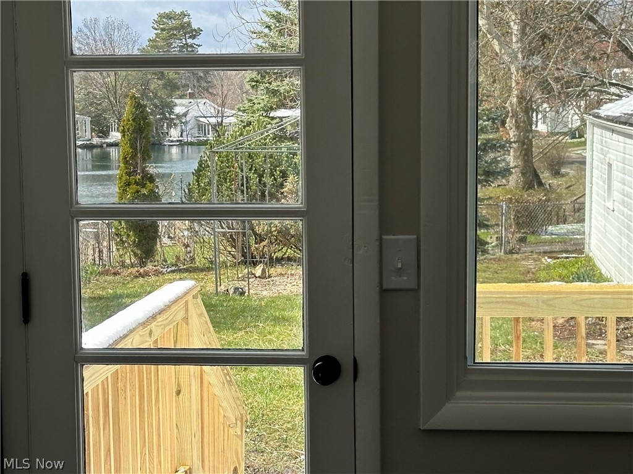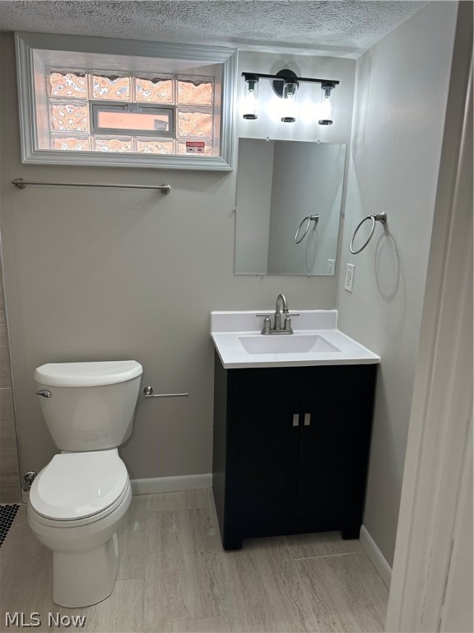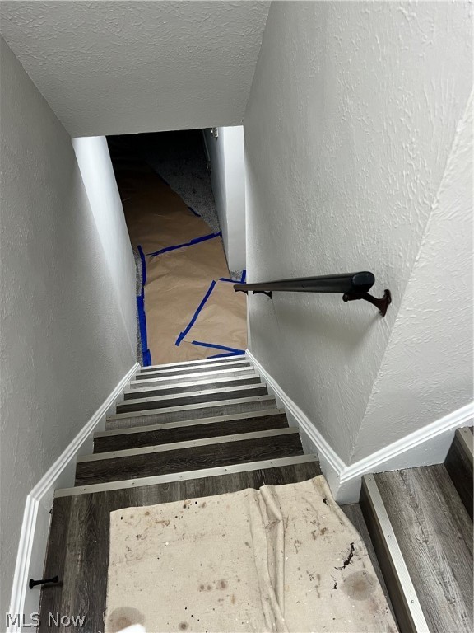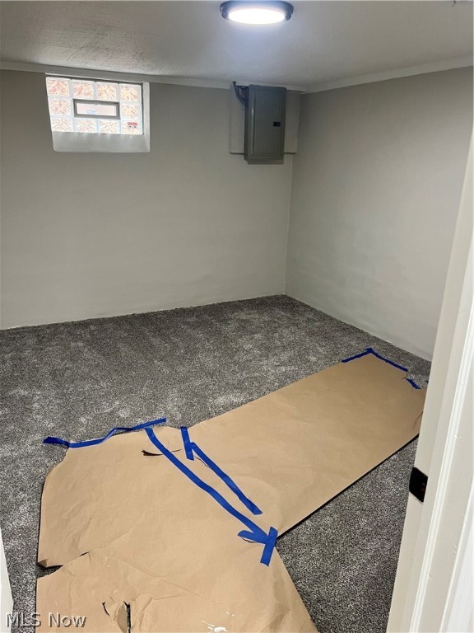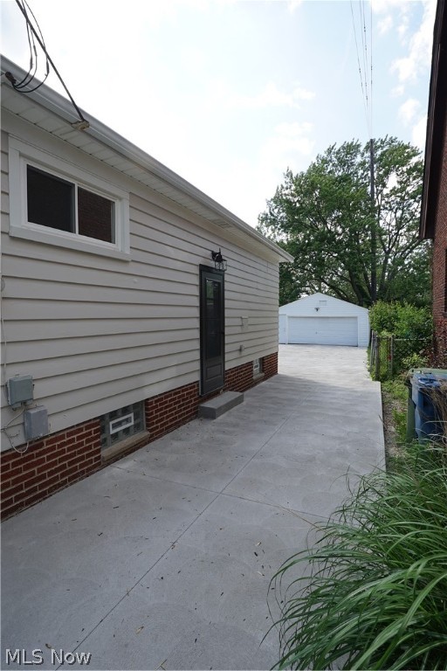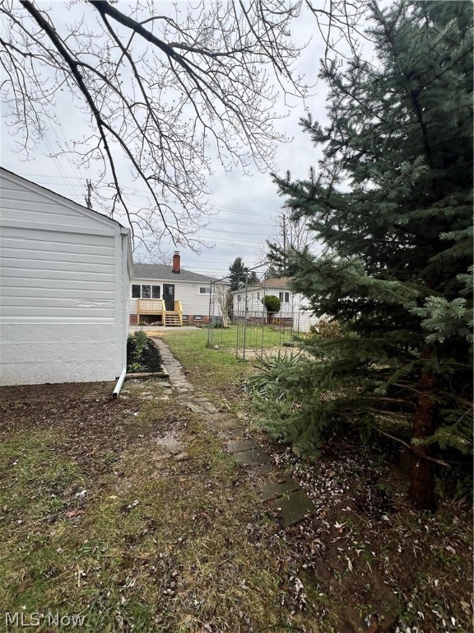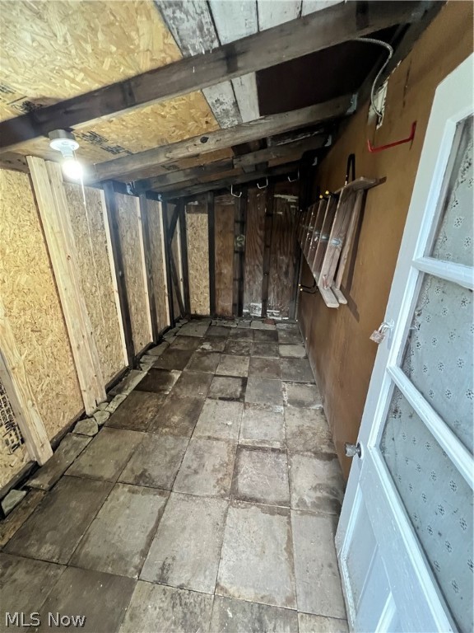5980 Pearl Road | Parma Heights
Beautifully Renovated Ranch Home with a Renovated Full Basement, including glass block windows. Fenced in Backyard overlooking beautiful Private 1.3 acre Lake and a Metal Pergola with a 2 car garage with shed off the back. New Poured Concrete driveway. New 10x8 Wood Deck off of Dining room. New Windows, Paint and lighting thru out the Home, Kitchen is all new with Stainless steel Appliances, luxury vinyl tile and Quartz countertop with Slate Backsplash. From the Kitchen Window you can see Eureka Lake.\r\nBoth Full Bathrooms have been Renovated and are very nice. Living room, Dining room and Bedrooms on the first floor are all Hardwood. Bathrooms are both Ceramic Tile and Basement Bedroom , Office and family Room have new Carpet. New HVAC, Exterior Doors, Sliding Glass Door and some new electric, plumbing. and gutters and downspouts. This home is ready to move into with plenty of room for a family inside and out. From the outside this Brick Ranch is very deceiving, over 2000 Sq ft of living space! MLSNow 5027528
Directions to property: On Pearl Rd
