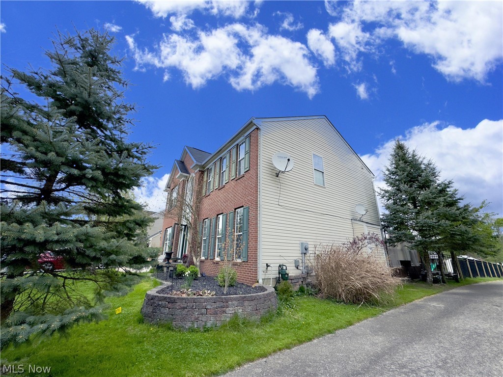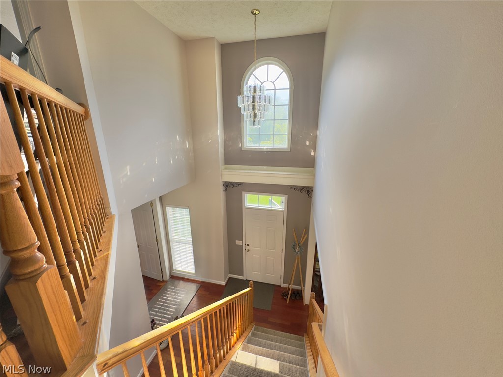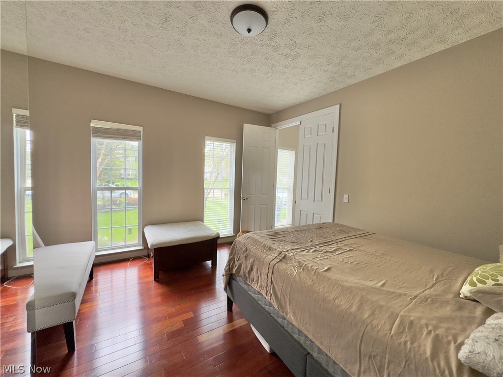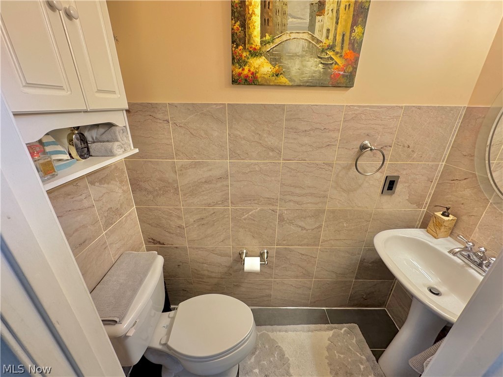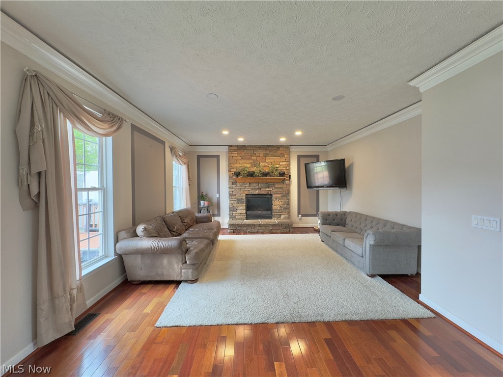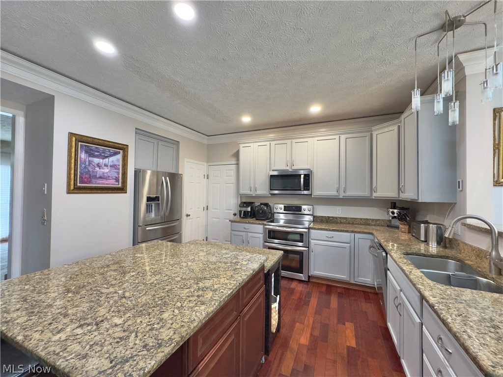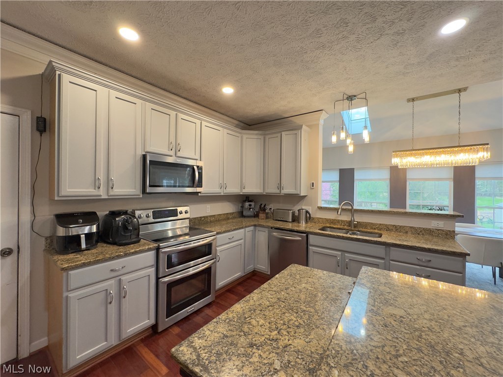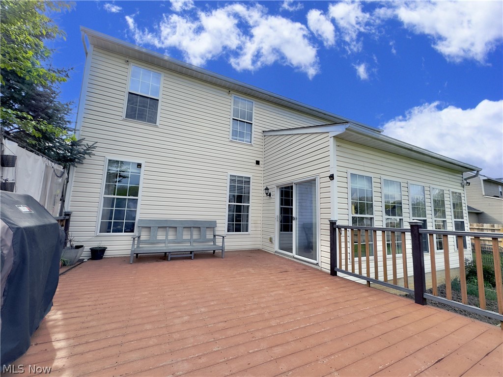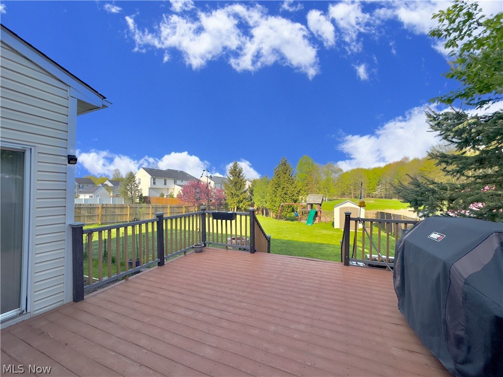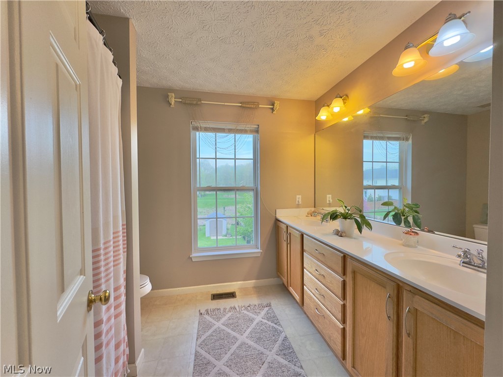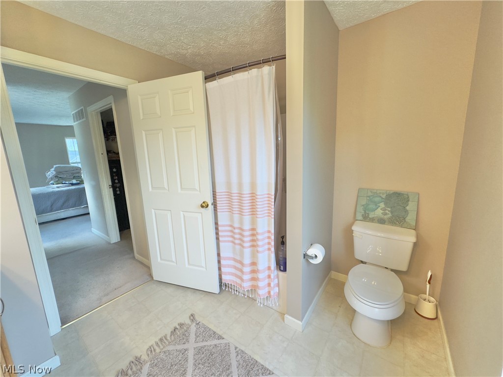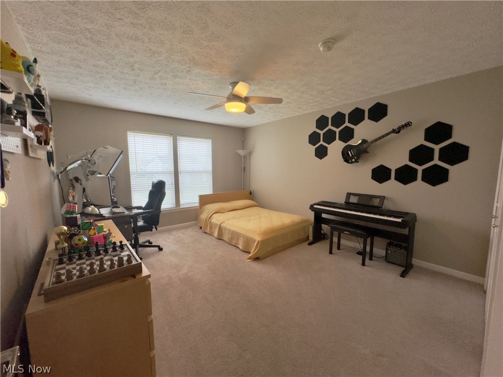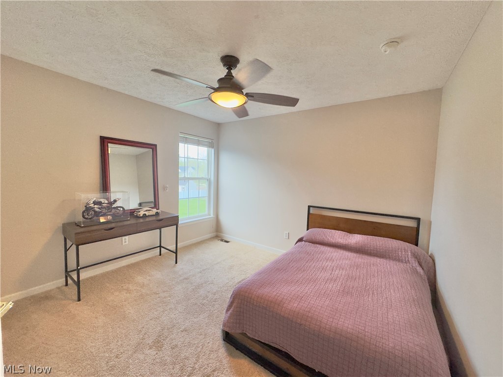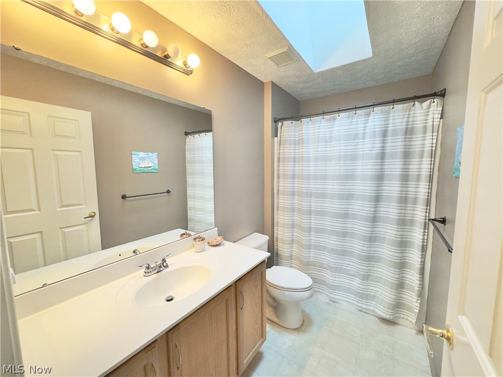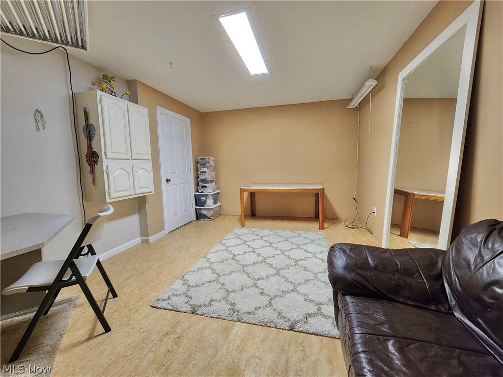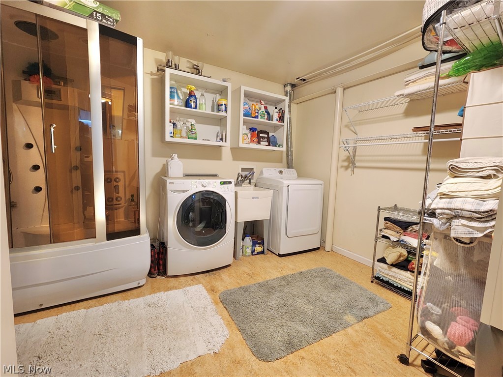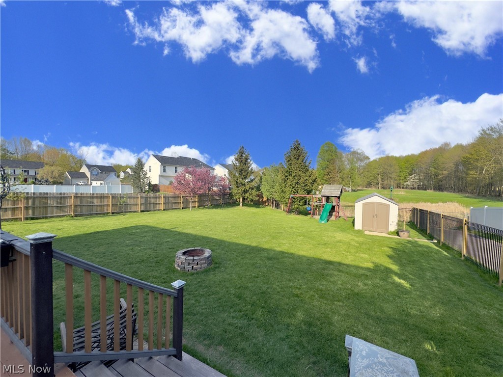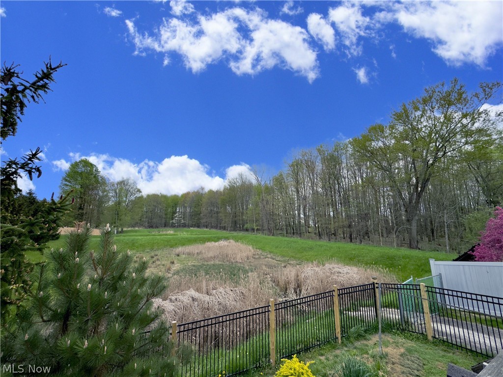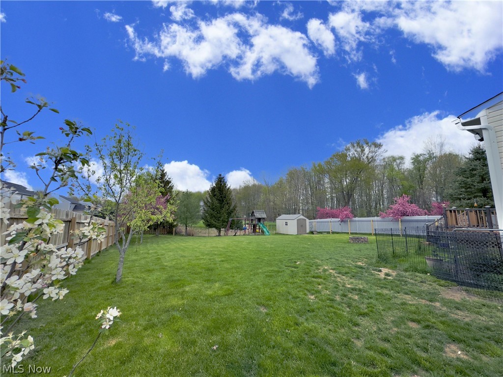10611 Glen Drive | North Royalton
Welcome Home!! Absolutely Stunning Custom Built Colonial Nestled in the Heart of North Royalton. No Update Overlooked in this Home! Tucked Away on a Dead End Street within the Highly Sought After Glen Abbey Development. Surrounded by Woods and Meadows. Enter the Front Door into the Two Story Foyer w/Crystal Chandelier and an Abundance of Natural Light. To the Left is a Formal Dining Area and to the Right is an Office/Study/Library, which is currently being used as a 5th Bedroom. Proceed Straight Ahead to the Heart of the Home. Open Concept Eat-In Kitchen, Morning Room and Family Room w/Crown Molding Await. Kitchen is a Chefs Dream with Plenty of Granite Counters, Recessed Lighting, Large Island, Abundance of Cabinetry, Pantry, LED Above Cabinet Lighting and Stainless Steel Appliances Remain. Morning Room Features Two Large Skylights, Custom Crystal Chandelier, Plethora of Windows Overlooking Rear Yard, and Glass Sliders to Outdoor Oasis. Settle into the Family Room with Gas Fireplace, Stone Hearth w/Mantle and Recessed Lighting. Entire Main Floor Consists of Beautiful Brazilian Cherry Hardwood Flooring and 9 Foot Ceilings!! Upstairs includes 4 Expansive Bedrooms, including Gorgeous Owners Suite with Private Dual Vanity Bathroom. Completely Finished Full Basement. Currently Configured as a Media Room, Recreation Room, Laundry Room, Full Bathroom, and Private Sewing Room. You Could Easily utilize the space for 2 Additional Bedrooms if Needed. Luxury Carpeting with Top of the Line Padding throughout. Possibilities are Endless with Over 1,400 sq ft of Finished Basement Space!! The Outdoor Space Really Shines and Offers Year Round Adventure. Oversized Composite Deck off of the Morning Room, Fully Fenced Yard with Privacy Fence on the Side and Wrought Iron at the Rear to View Nature in its Fullest. Privately Owned Woods are on one Side and City Owned Land is at the Rear. Don't Miss Out on This Property! A One Year Home Warranty is being Provided for your Peace of Mind. MLSNow 5034369
Directions to property: From Abbey Rd (North of 82 and South of Albion Rd), head east onto Glen Abbey Dr. Glen Drive is Second Street on the Right. House is Third one on the Left.




