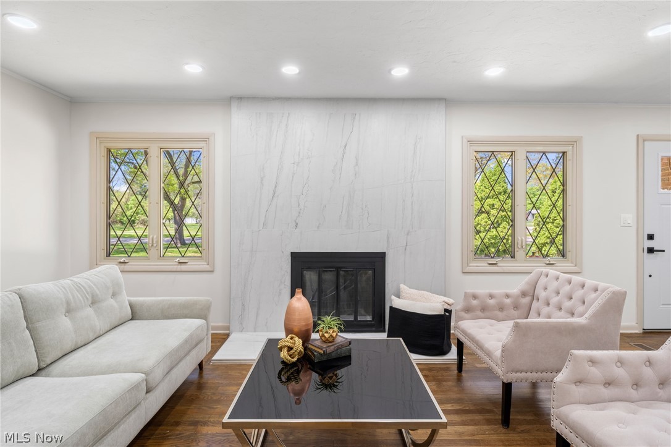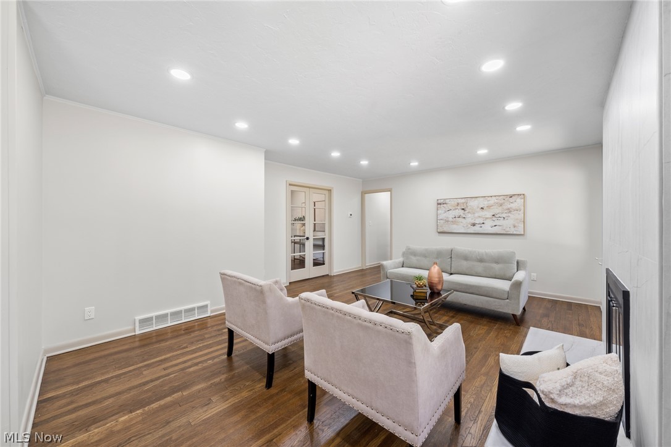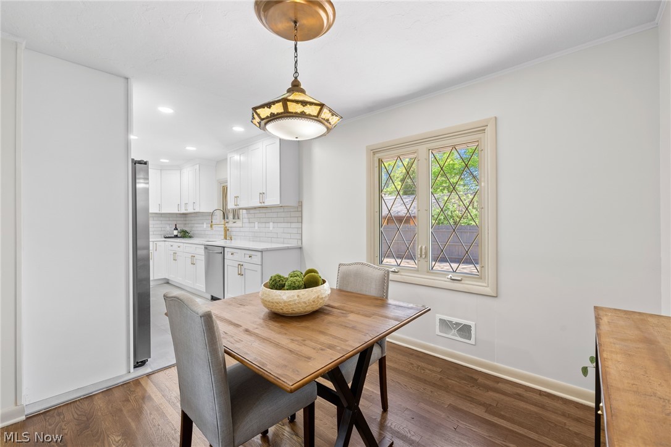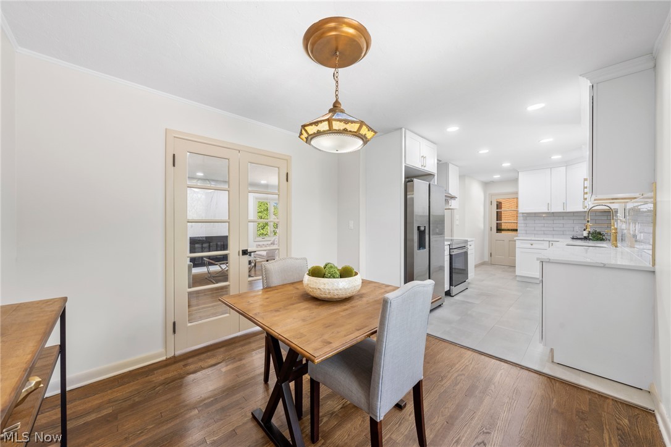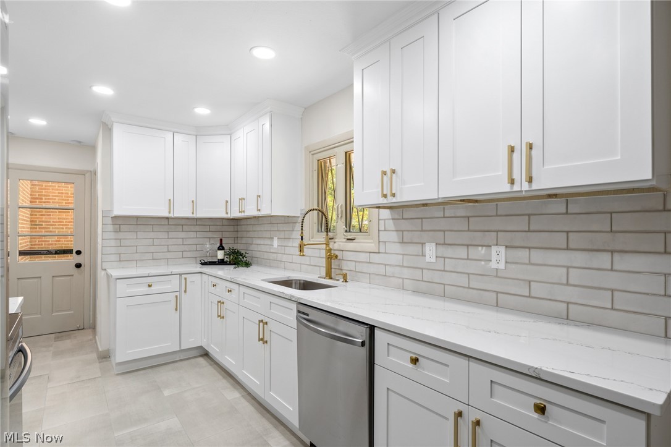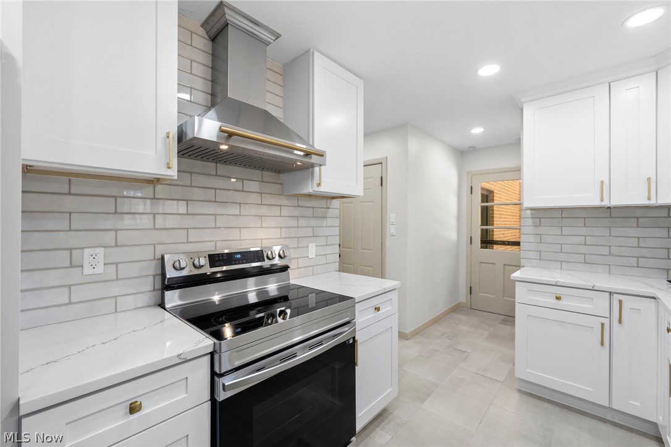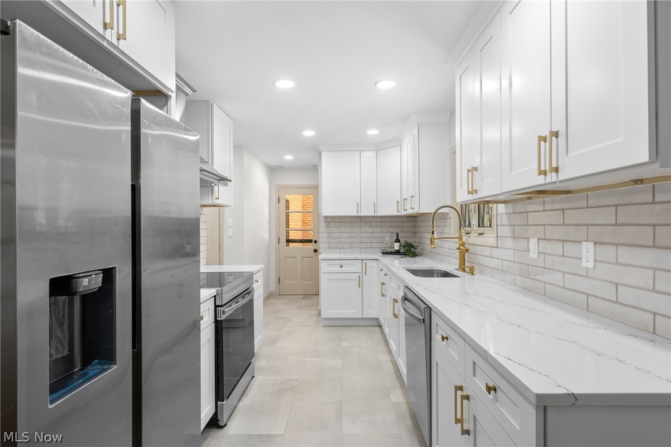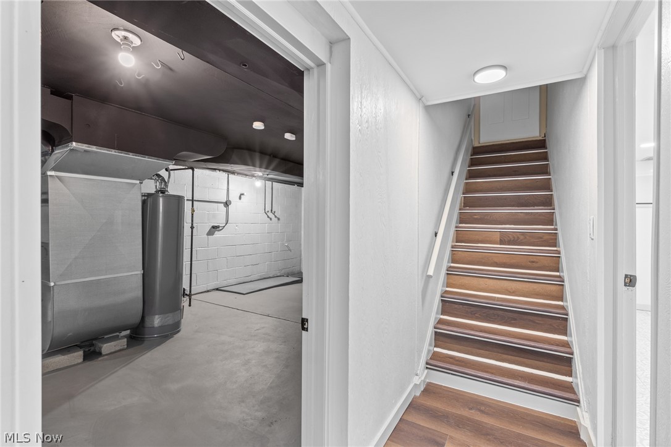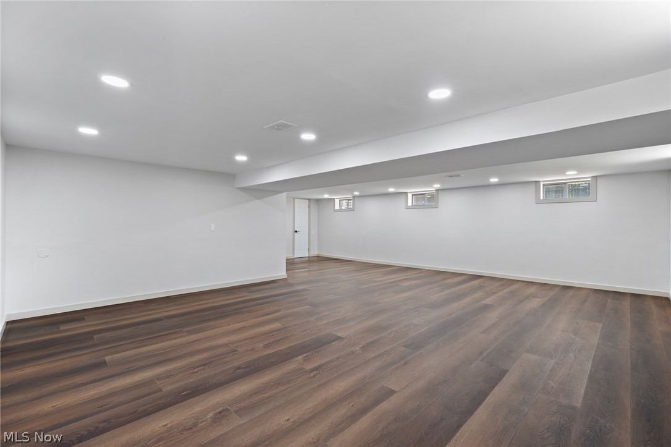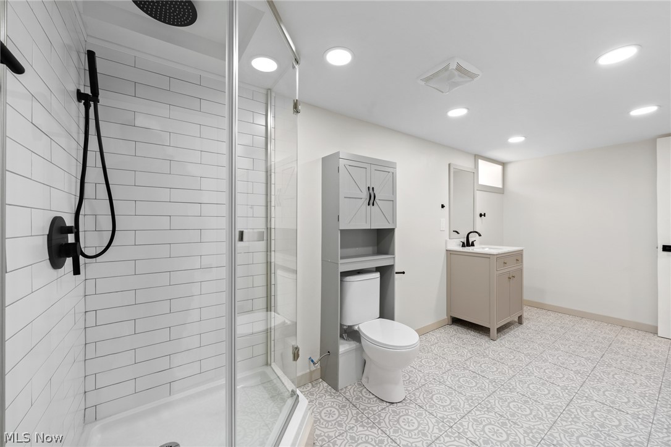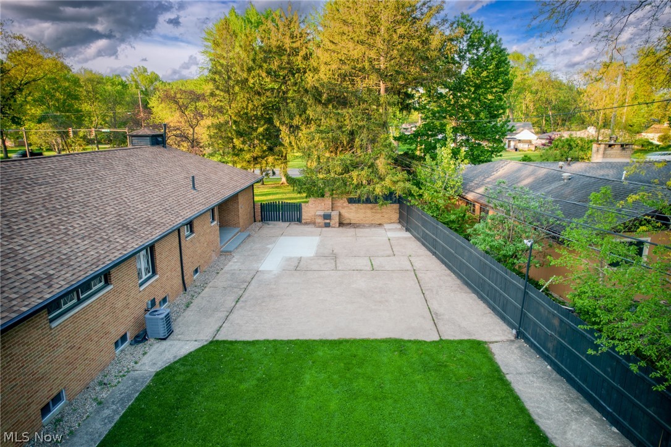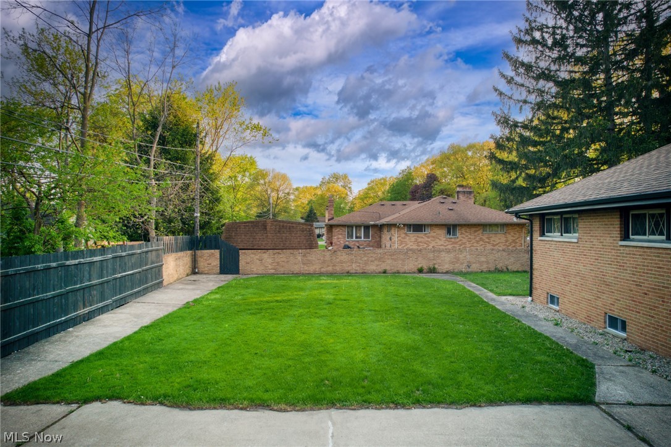6847 Big Creek | Middleburg Heights
Step inside to explore the epitome of refinement, where custom tile work and self-defogging mirrors elevate the allure of the updated bathrooms. The kitchen is a culinary sanctuary, boasting new cabinets with crown molding and luxurious quartz countertops, ideal for both meal preparation and entertaining. As you move through the home, you'll be greeted by the warmth of hardwood flooring and an abundance of natural light pouring in through numerous windows, creating a bright and inviting atmosphere. \r\nThe expansive finished basement adds versatility to the home, featuring a generously sized space ideal for recreation or additional living quarters, complete with the convenience of a second full bath.\r\nCar enthusiasts will rejoice at the presence of a very desirable 3-car attached garage, providing ample storage space for vehicles and outdoor gear. Outside, the property sits on an oversized lot spanning just over a half-acre, offering plenty of room for outdoor activities and potential expansion.\r\nConveniently located on Big Creek Parkway, this home offers easy access to nearby amenities, parks, and schools, making it the ideal retreat for modern living. Don't miss out on the opportunity to make this exquisite ranch home yours! Schedule your showing today. MLSNow 5035786
Directions to property: The corner of Smith and Big Creek Pkwy

