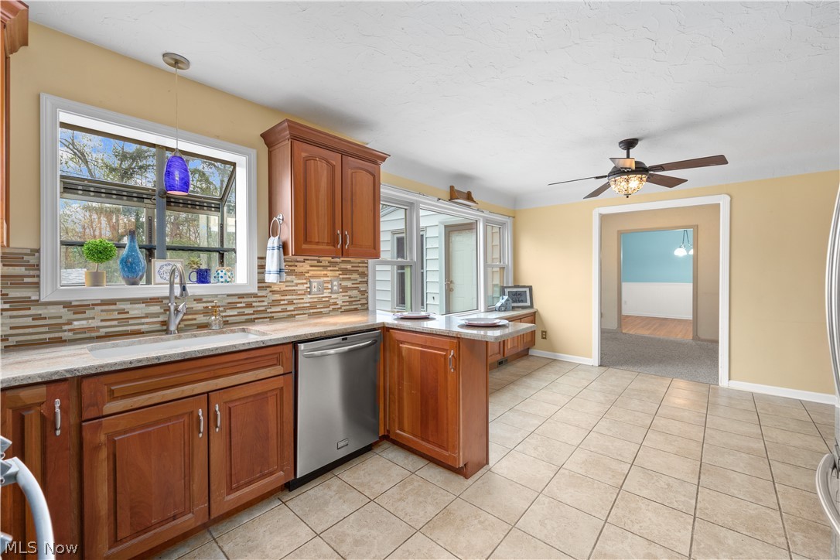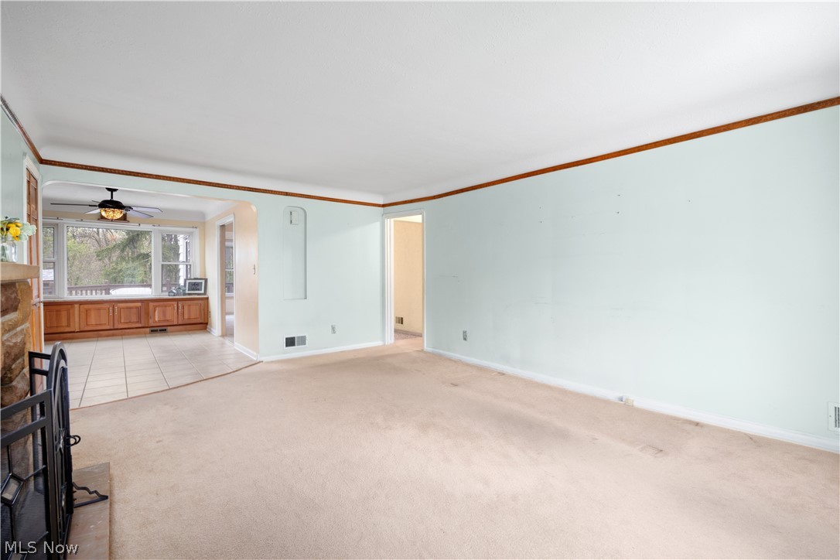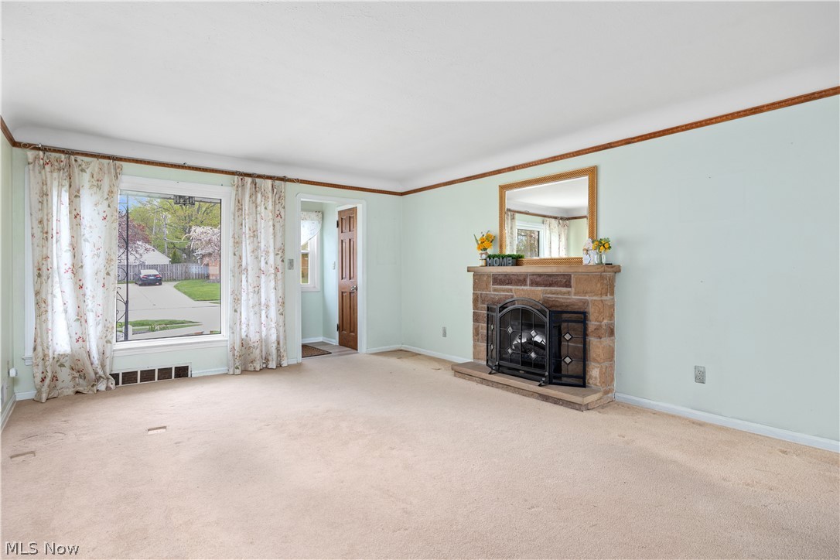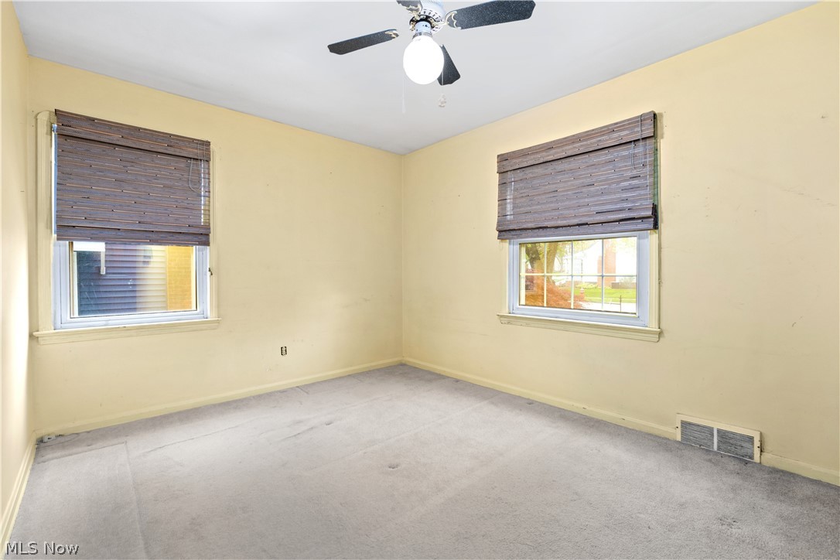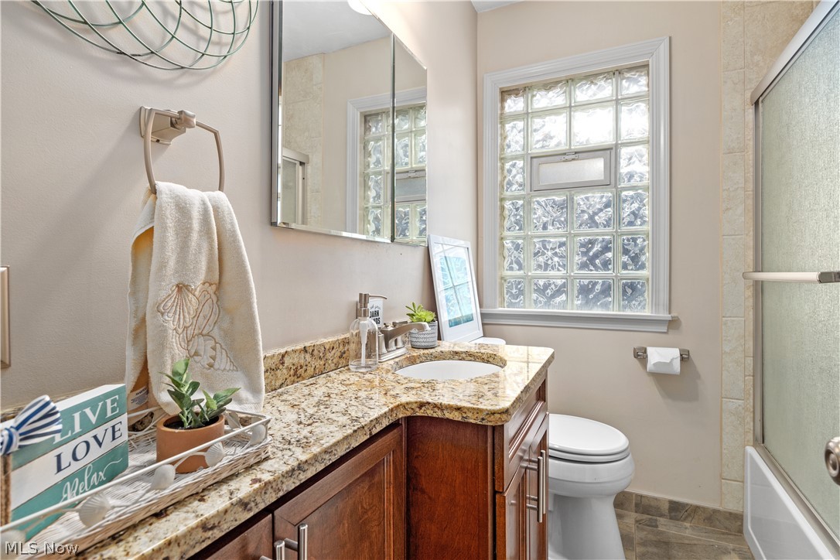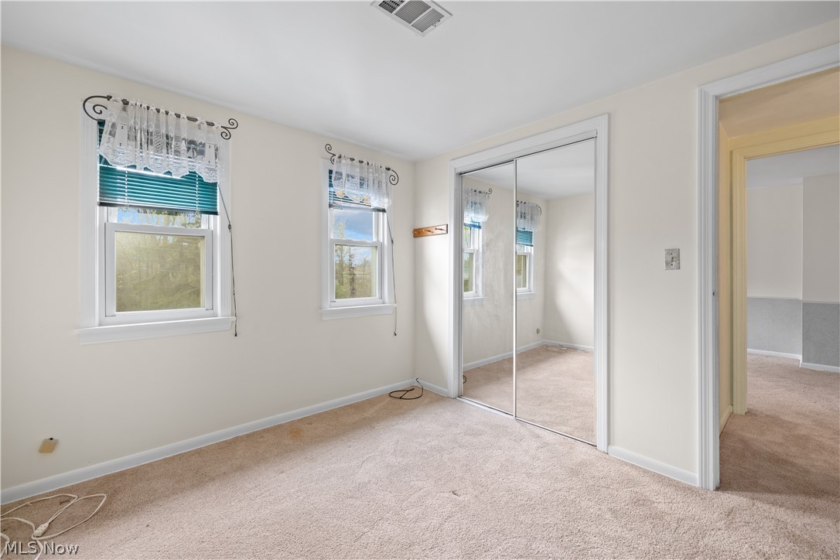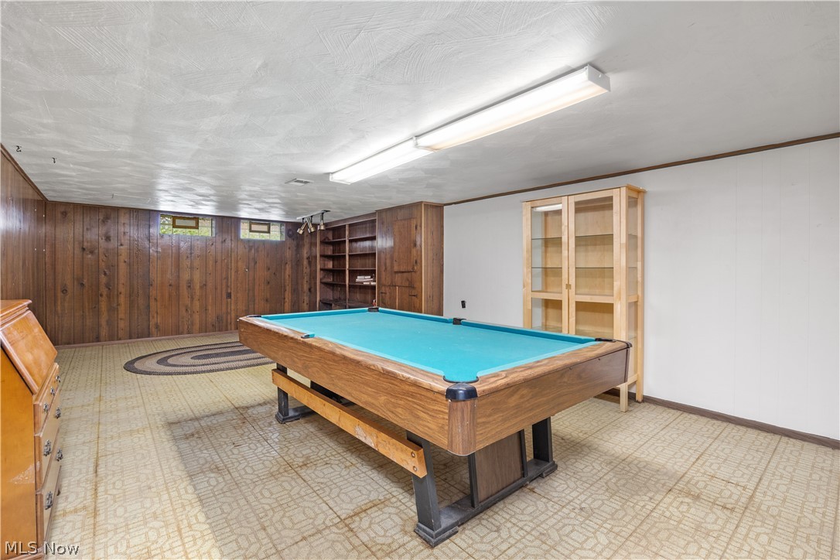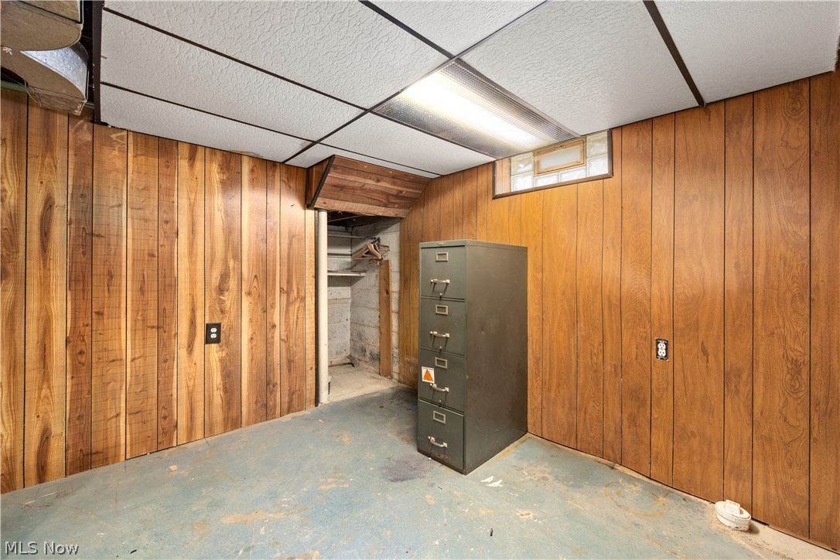7540 Farnum Avenue | Middleburg Heights
What an opportunity to own a unique home here in Middleburg Heights! Welcome to this lovely Cape Cod 4 bedroom & 2 full bathrooms and tons of additional living space! Just around the corner to the Metroparks and multi-purpose trail is a definite plus! The large living room offers a fireplace and overlooks the beautifully updated Eat-In Kitchen! The kitchen includes tons of cabinets, granite countertops, all appliances and overlooks the large deck and private backyard! The first floor also includes a formal dining room or flex space for playroom or office space, a full bathroom and one of the bedrooms. Both full bathrooms have been updated and modernized! Upstairs you'll find 3 more bedrooms, a full bathroom and a large open area, possible play or homework station as well as a large attic space! The partially finished lower level includes a rec room with pool table & plenty of entertainment space, laundry/ utility space and workshop area! Basement has been waterproofed and a new Sump pump in 2023. New Roof 2023! One car attached garage & shed! Schedule your tour to see this lovely home today! MLSNow 5033782
Directions to property: Pearl to Fowles to Farnum







