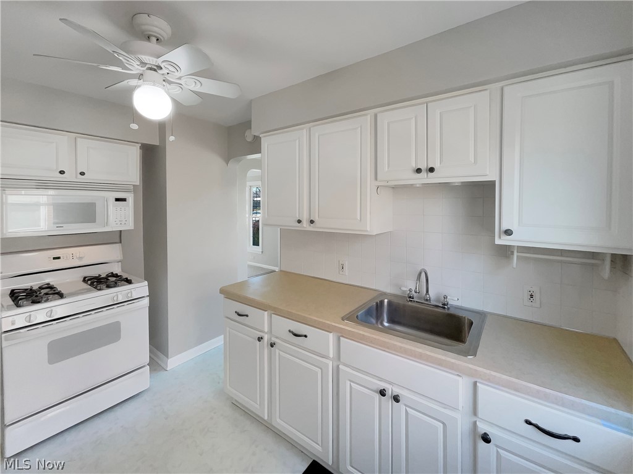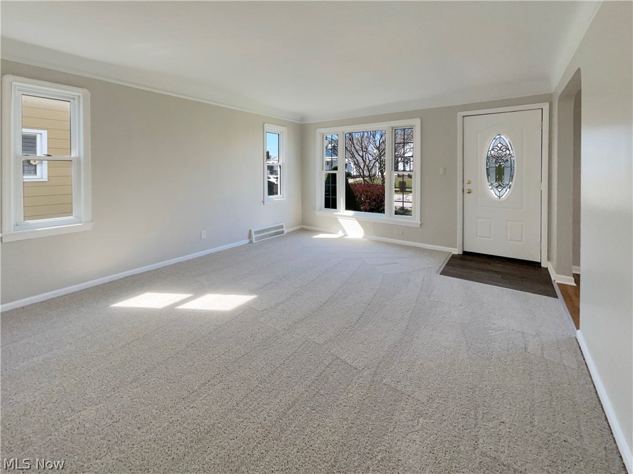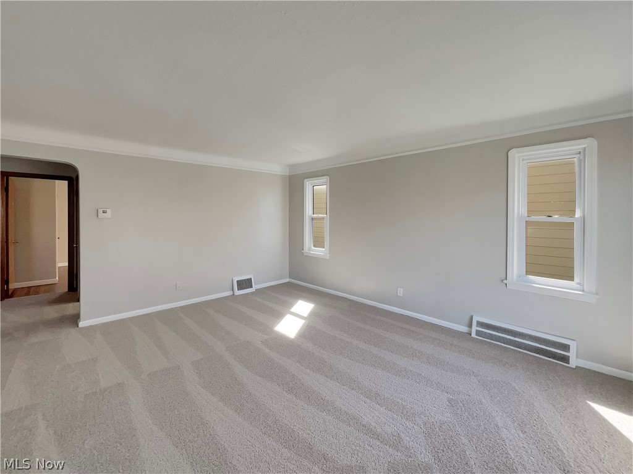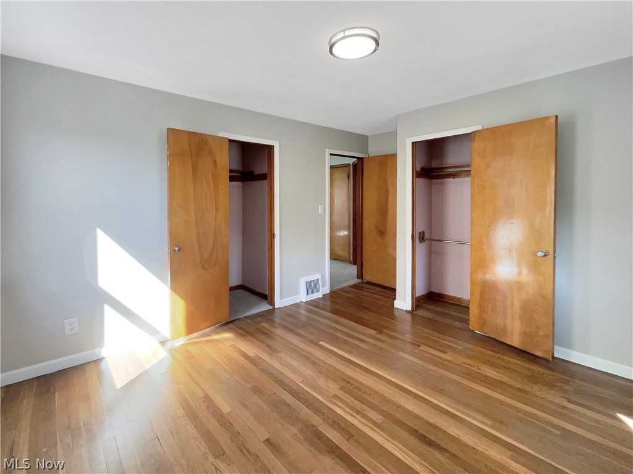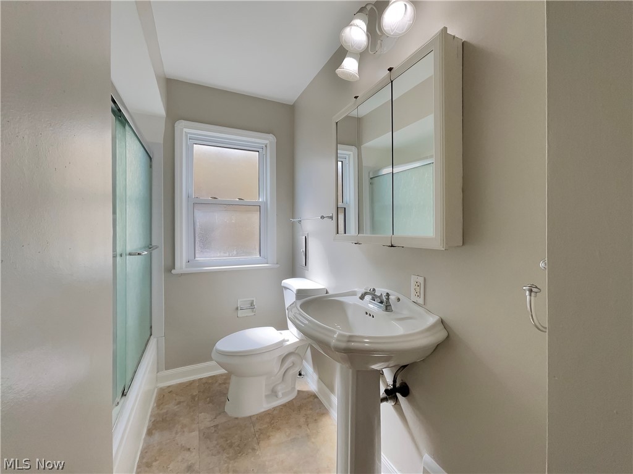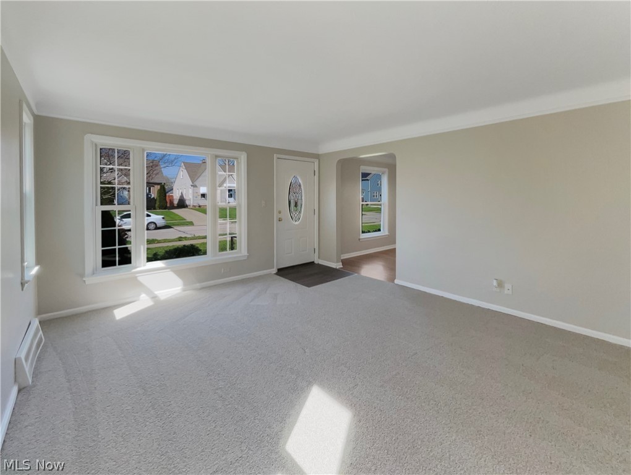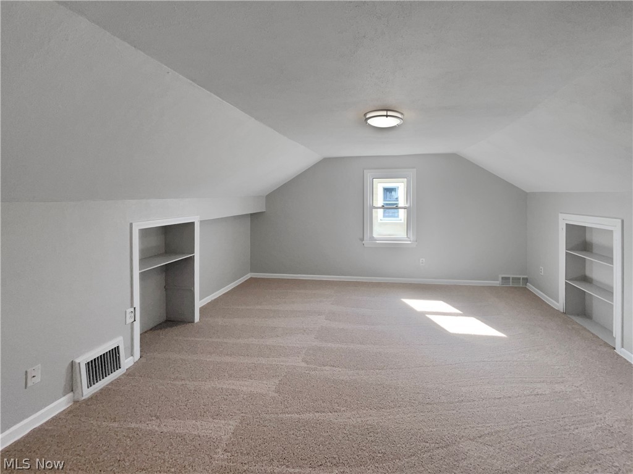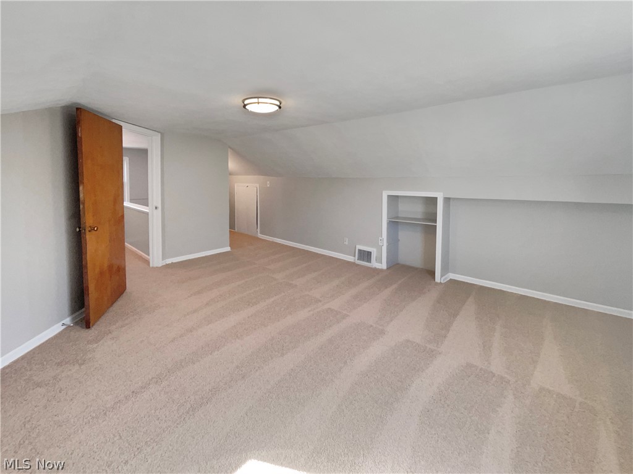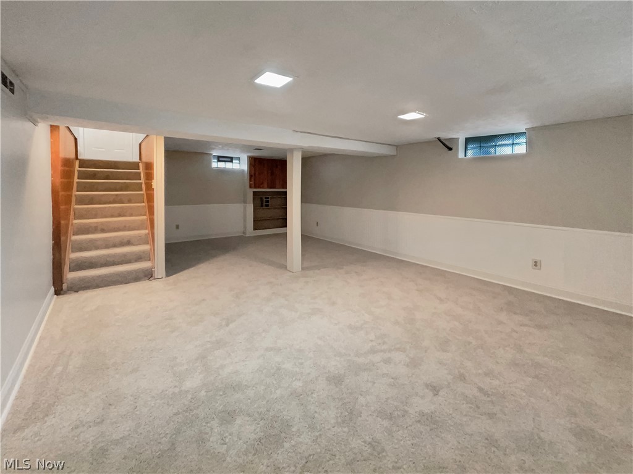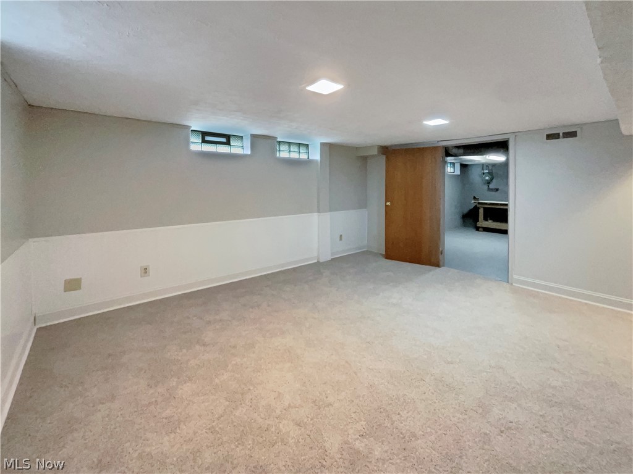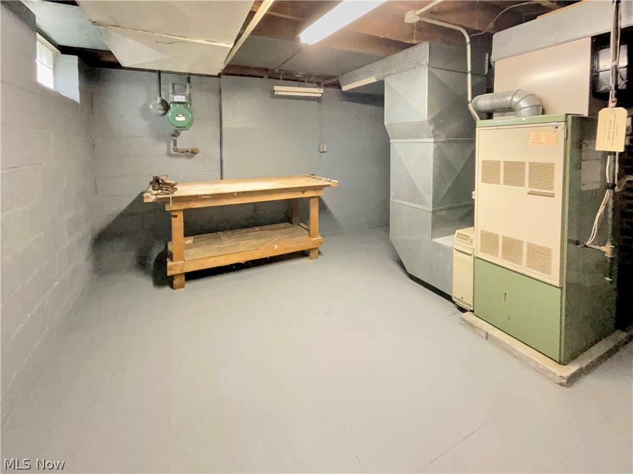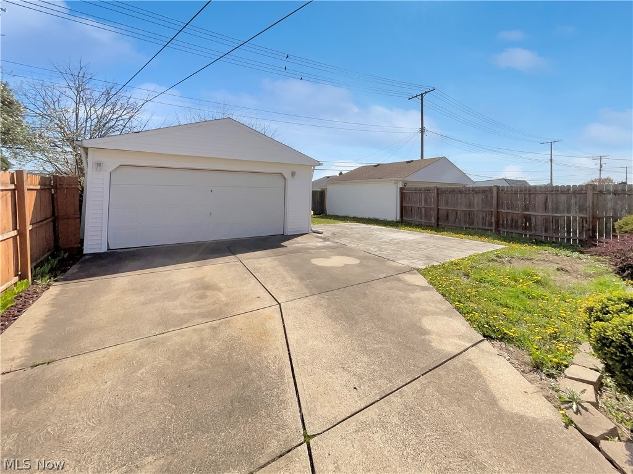Open House Sunday, May 12, 2024 8:00 am – 7:30 pm
6023 Pelham Drive | Cleveland
Introducing an appealing property boasting an array of desirable attributes. This house welcomes you with a fresh interior paint job executed in a timeless, neutral color scheme, giving off an airy and pristine atmosphere. An accent backsplash graces the kitchen, adding a tasteful spark of creativity while amplifying the kitchen's overall elegance. Likely to become your haven, the primary bedroom comes complete with double closets, ensuring ample space for all your storage needs. Step through the back door and imagine enjoying a warm summer evening on your patio, overlooking a generously sized, fenced-in backyard ensuring privacy and security. The home also benefits from a recent partial flooring replacement, enhancing the home's aesthetic and value. A combination of style, comfort, and practicality has been meticulously combined to bring you this home - a space created for you to write your story. Don't miss the opportunity to make this house your home. MLSNow 5032658
Directions to property: Head west on Royalton Rd toward Ridge Rd\r\nTurn right onto Ridge Rd\r\nTurn right onto Pelham Dr

