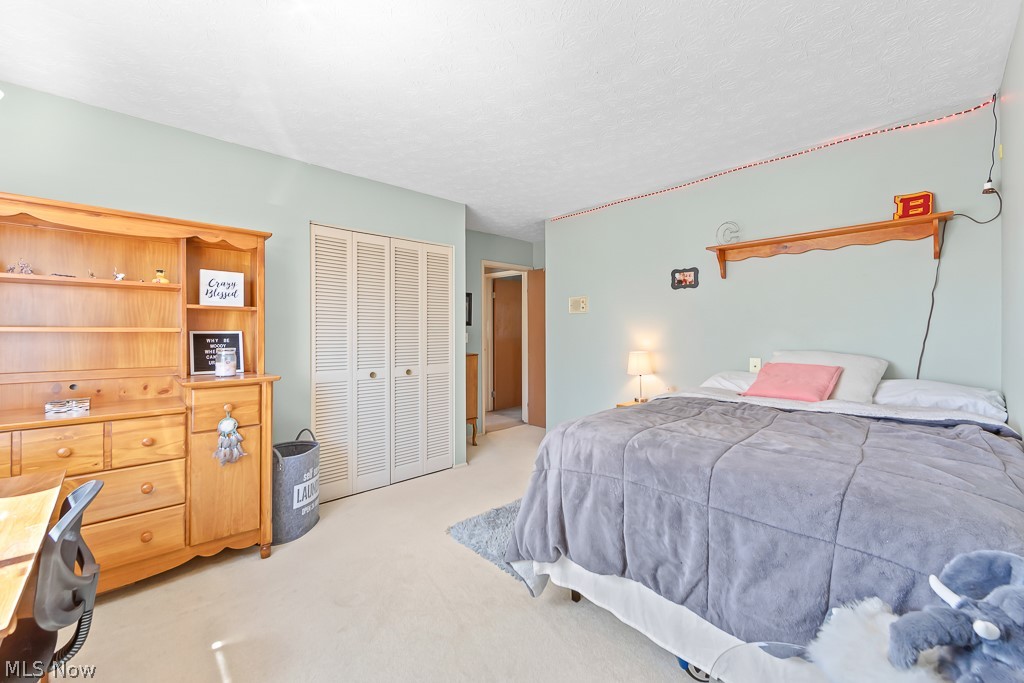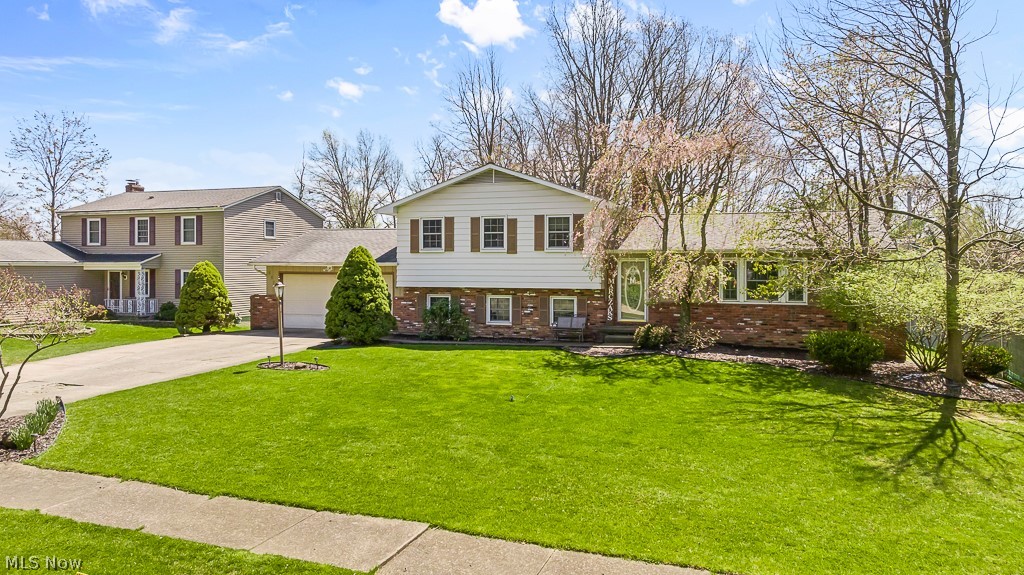2683 Echo Lane | Broadview Heights
This is a 4 bedroom 2 full bath split level home that includes 4 separate levels of living space. The main floor features the living and dining rooms with high vaulted ceilings. The kitchen includes stainless steel appliances and has an eating area with newer walk out patio doors to the upper level deck. The upper level of the home features 3 bedrooms and a full bathroom with tile floors. This bathroom can also be accessed by the large master bedroom for added convenience. The lower level features a large family room with wood burning fireplace and another set of patio doors to access the lower level of deck. It also has access to the large attached 2 1/2 car garage. This level also includes the 4th bedroom and 2nd bathroom with shower and tile floor. Outside is private and features in ground pool with lighting. The basement features a finished area with bar and an unfinished area with laundry room and storage area. This is a must see home in a beautiful neighborhood with great schools. Become part of the Brecksville Broadview Heights community. MLSNow 5032858
Directions to property: Off W. Ridge Dr, North of Wallings














































