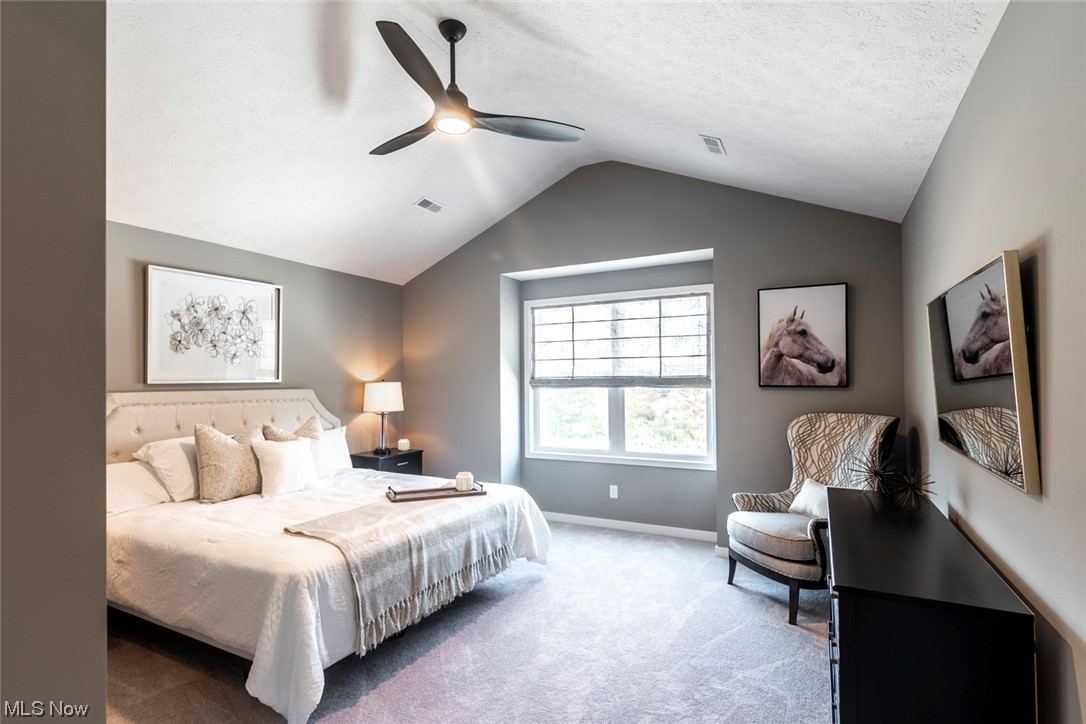119 Town Centre Drive |
Broadview Heights
$497,400
| 3 Beds | 3 Baths (2 Full, 1 Half) | 1,819 Sq. Ft.
MLSNow 5009293
Directions to property: I77 to Route 82 Brecksville Broadview Heights exit. Head west on Route 82 (Royalton Rd) located 500 feet from Broadview and Royalton Roads and can be accessed off either. Broadview or Royalton Roads to Town Centre Drive.
MLS Listing ID:
MLSNow 5009293
Listing Category:
Purchase
Listing Status Status of the Listing.
Listing Status (Local):
Active
Listing Pricing Pricing information for this listing.
Basic Property Information Fields containing basic information about the property.
Property Type:
Residential
Property Sub Type:
Townhouse
Primary Market Area:
Broadview Heights
Address:
119 Town Centre Drive, Broadview Heights, OH 44147
Directions:
I77 to Route 82 Brecksville Broadview Heights exit. Head west on Route 82 (Royalton Rd) located 500 feet from Broadview and Royalton Roads and can be accessed off either. Broadview or Royalton Roads to Town Centre Drive.
Building Details Details about the building on a property.
Architectural Style:
Colonial
Builder:
PETROS HOMES CC, LLC
Construction
Construction Materials:
Stone,Vinyl Siding
Room Details Details about the rooms in the building.
Total One-Quarter-Bathrooms:
0
Total Three-Quarter-Bathrooms:
0
Utilities Information about utilities available on the property.
Heating System:
Forced Air,Gas
Cooling System:
Central Air
Lot/Land Details Details about the lots and land features included on the property.
Lot Size (Dimensions):
40x90
Lot Features
Parking Type:
Attached,Garage,Paved
Additional Details
Appliances:
Dishwasher,Disposal,Microwave,Range
Public Record
Parcel Number:
583-26-103
Listing Dates Dates involved in the transaction.
Listing Entry Date/Time:
1/5/2024
Contract Details Details about the listing contract.
Listing Participants Participants (agents, offices, etc.) in the transaction.
Listing Agent Name:
Gina Luisi
Listing Co-Agent Name:
Gary D Stouffer
Listing Office Name:
Berkshire Hathaway HomeServices Stouffer Realty
Listing Co-Office Name:
Berkshire Hathaway HomeServices Stouffer Realty









