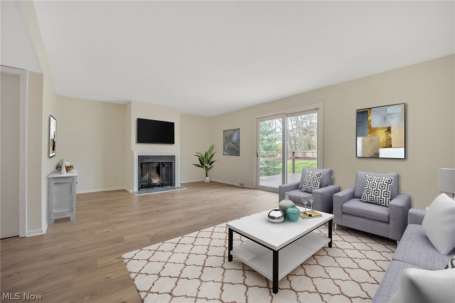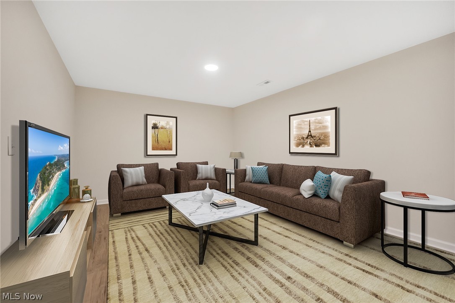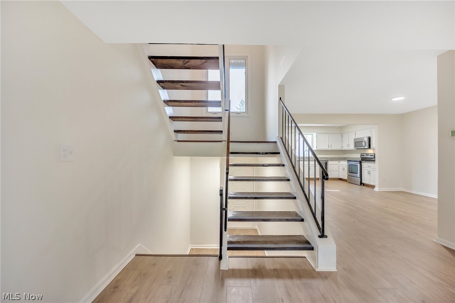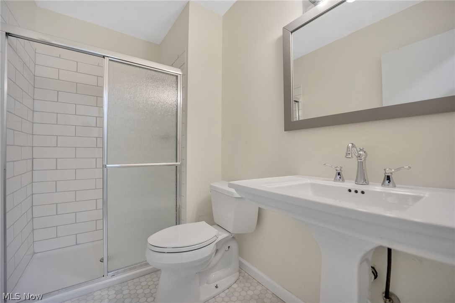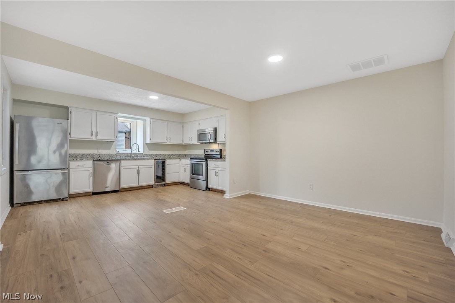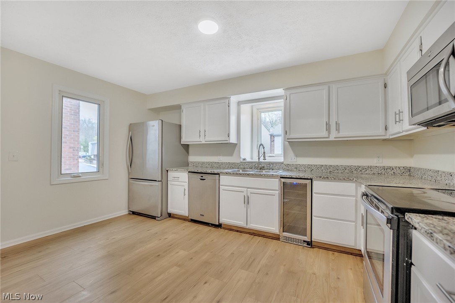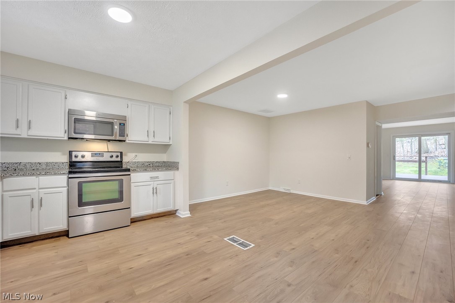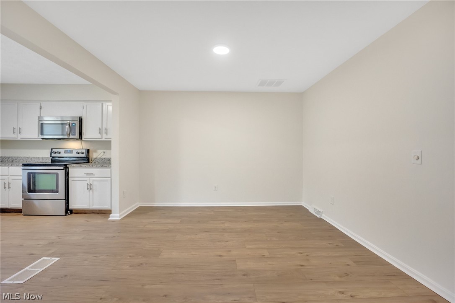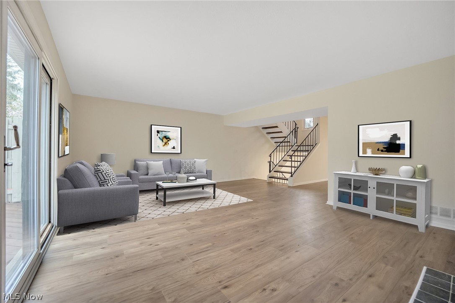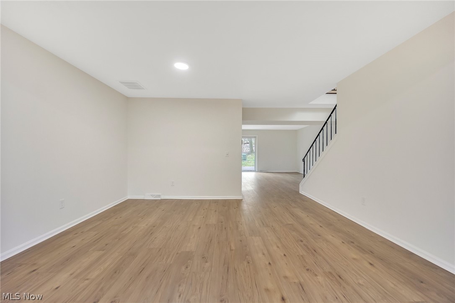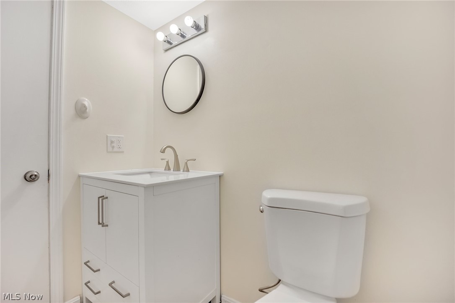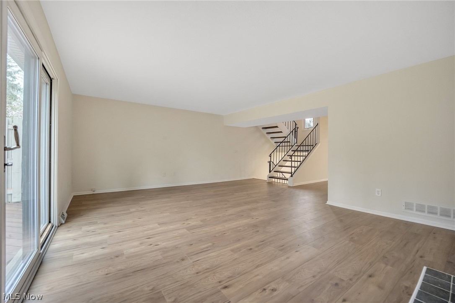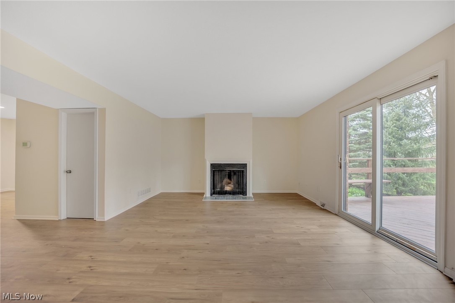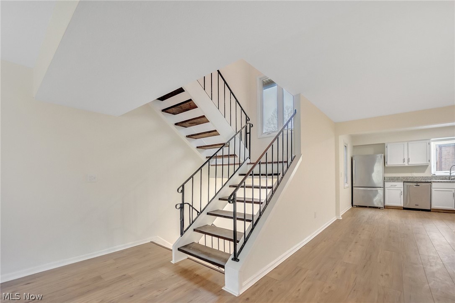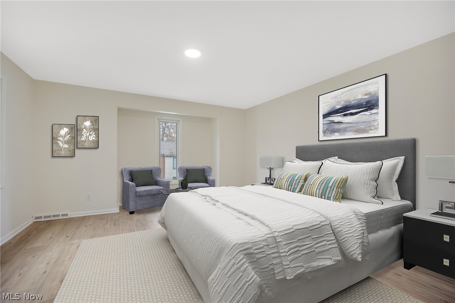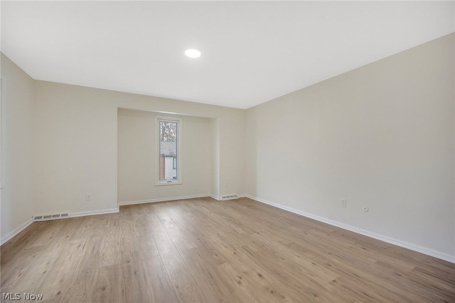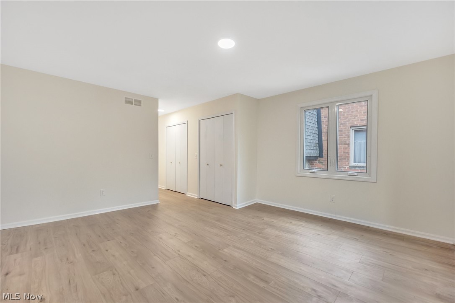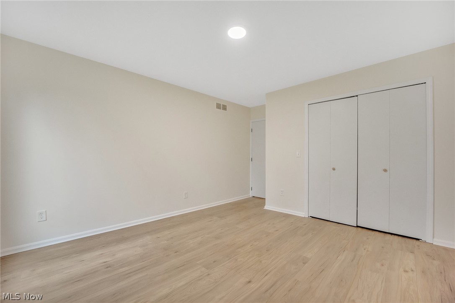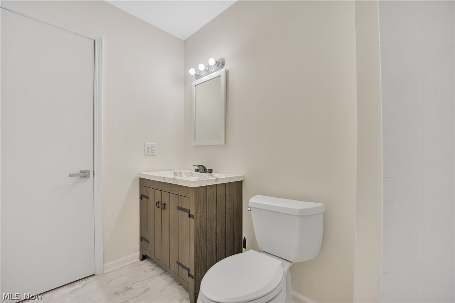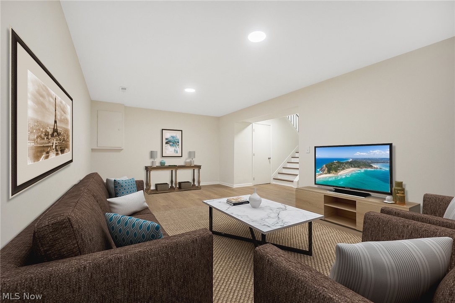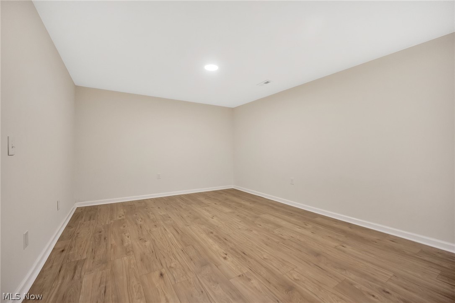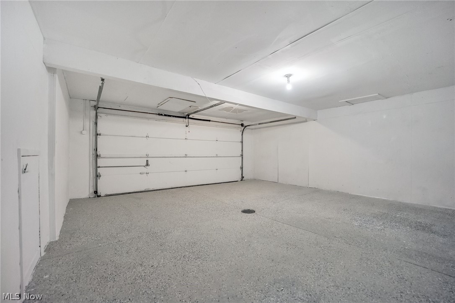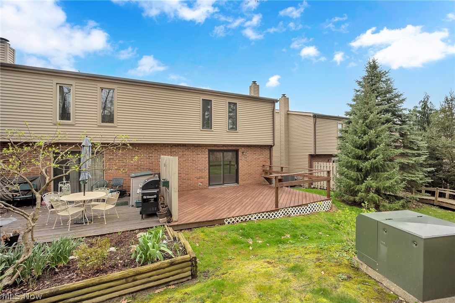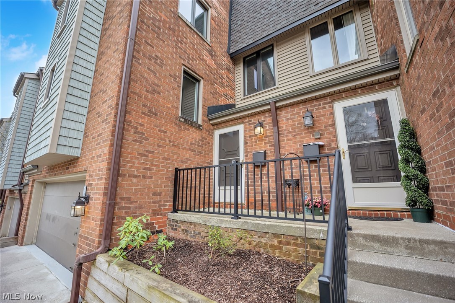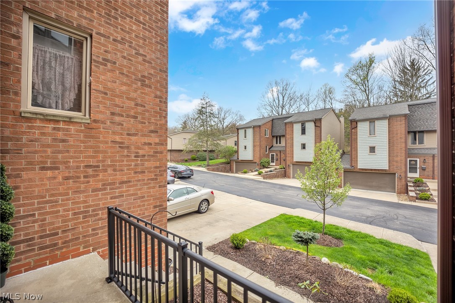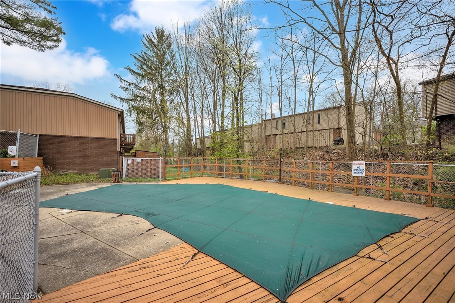6936 W Fitzwater Road | Brecksville
THE ONE YOU CAN'T AFFORD TO MISS! *This Three Bedroom Townhome Offers It ALL*\r\nTwo Car Attached Garage | Finished Basement | Master Suite | THREE Renovated Bathrooms | ALL New Flooring | Deck | Association with Pool\r\nThe Bright, Eat-In Kitchen has a Large Dining Space that Flows Nicely Into the Living Room. From there, Enjoy Direct Access to the Freshly Stained Deck all Summer Long! Come Winter, the Living Room's Wood Burning Fireplace Offers a Cozy Refuge and the Warmth of Home. The added Convenience of a Newly Updated Half Bath Leaves you Little Reason to Leave this Level! Your Inevitable Retreat to the Owner's Suite will Always be a Treat! A Tasteful Renovation was Just Completed in the En-Suite Bathroom with Marble Flooring that Blends Beautifully next to the Modern Subway Shower Tile. The Suite Itself is Large, with Double Closets, and the Supplemental Bedrooms Are Also a Nice Size. These Two Additional Bedrooms Enjoy the Second Full Bathroom which Continues the Trend, Boasting ANOTHER Refreshing 2024 Renovation! The Cherry on Top is on the Bottom Level Here! - The Finished Lower Level Adds a Family Room to the Offering! Just Around the Corner the Privately Accessed Compass South Pool will be Preparing to Open for the 2024 Season! Just Around the OTHER Corner is one of Brecksville's Great Restaurants and All other Conveniences are a Short Distance Away! Let the Maintenance Crew Maintain your Landscape and Snow So You Can ENJOY Your Life and LOVE WHERE YOU LIVE! Here's Your Opportunity! MLSNow 5031690
Directions to property: Compass South Entrance is next to the Burntwood Tavern on 21

