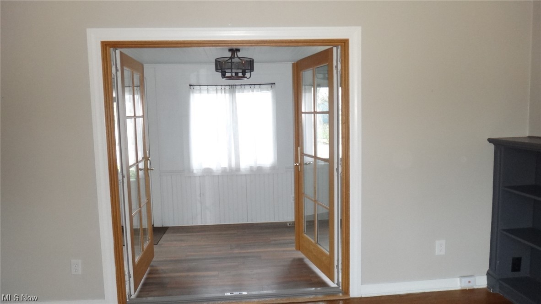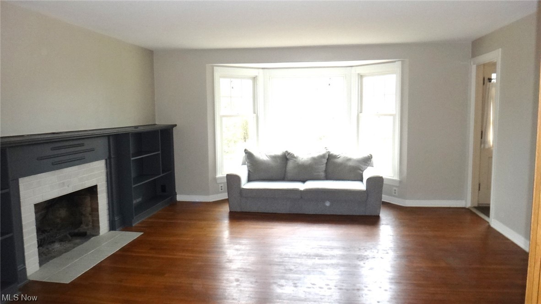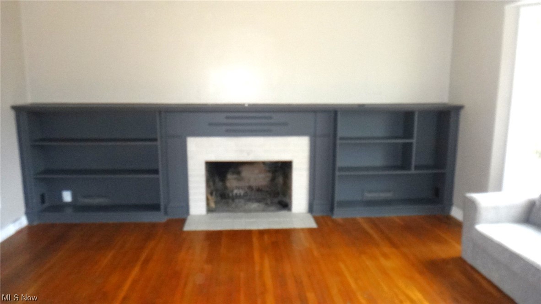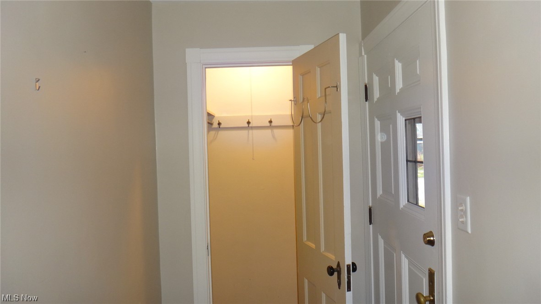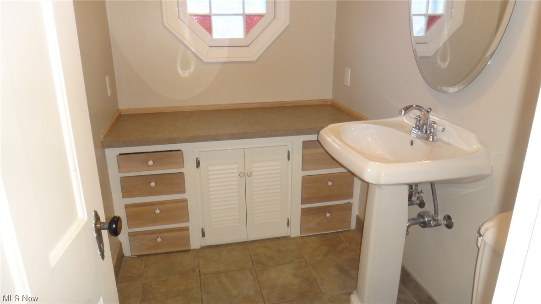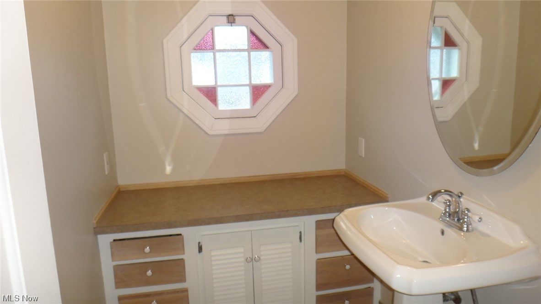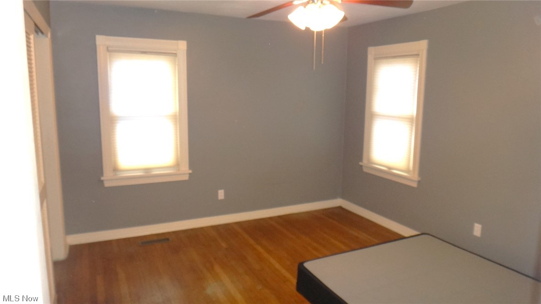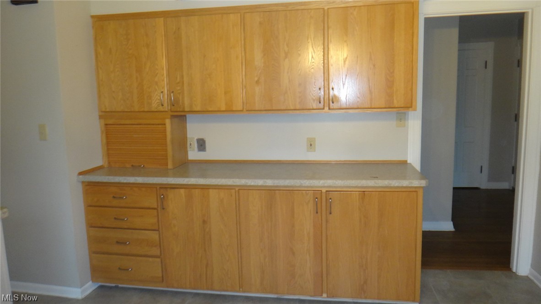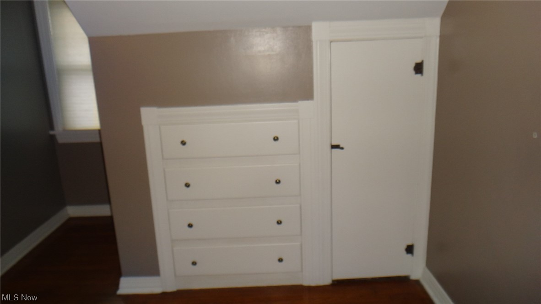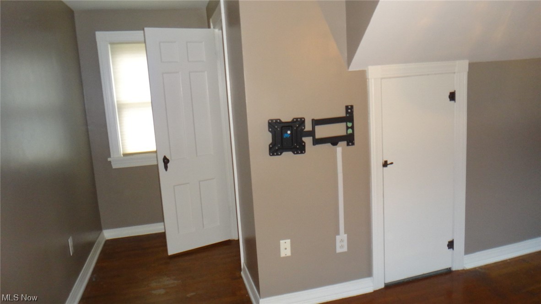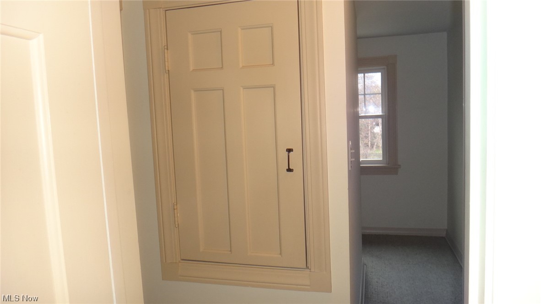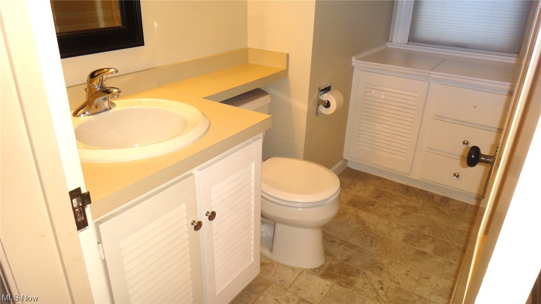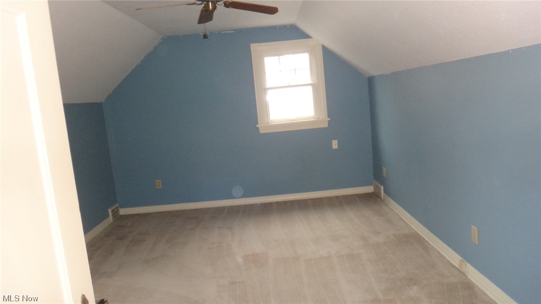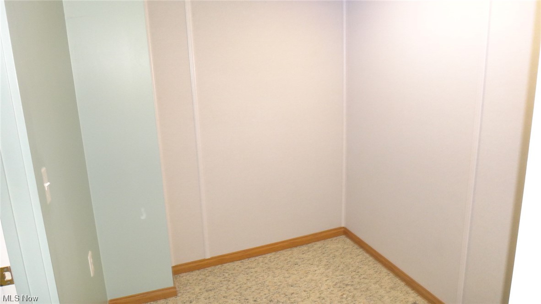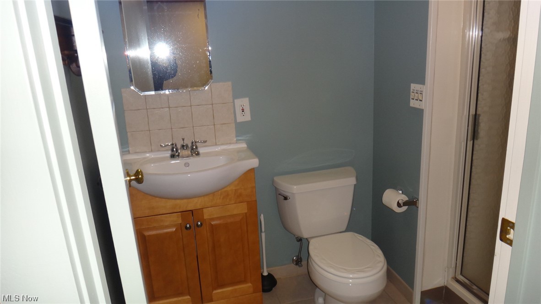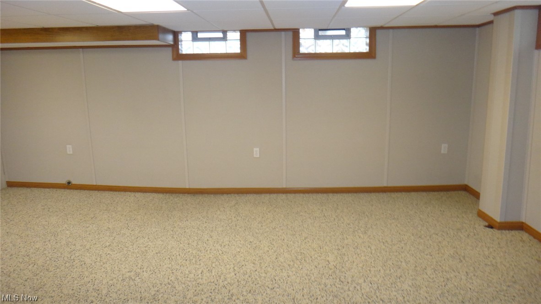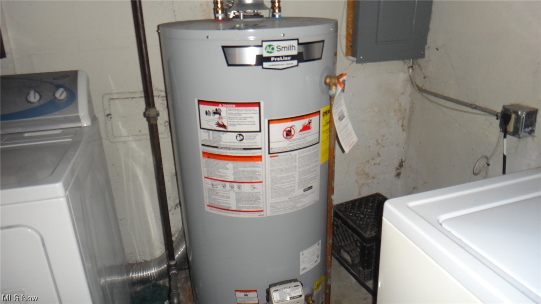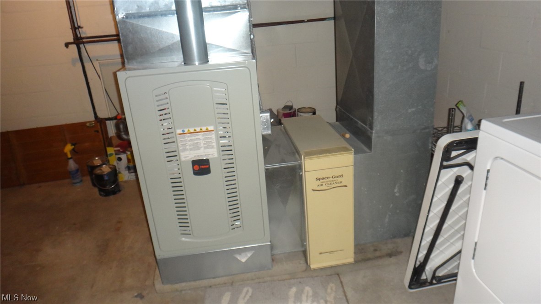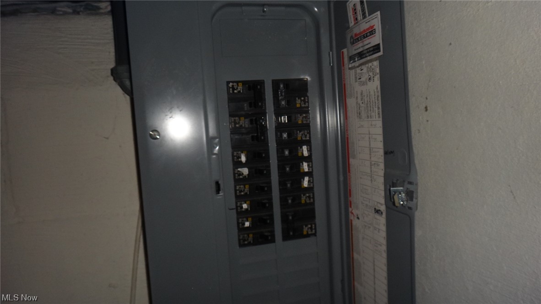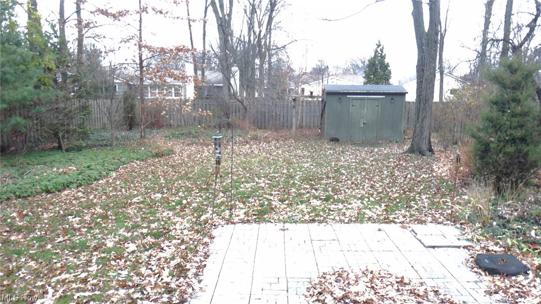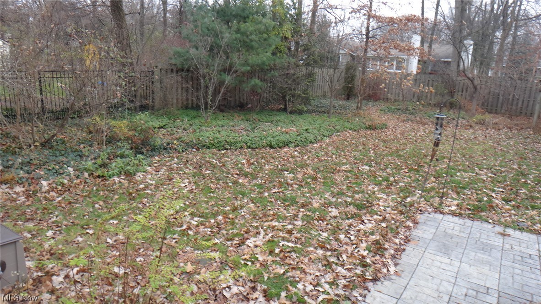119 5th Avenue | Berea
This beautiful Berea home has it all! There is plenty of room in this three floors of space! Walking up to the house through the enclosed sun room/mudroom/patio you will enter the house through French BiFold glass doors into the living room with fireplace and shelving on each side and the huge bay window to over look the patio and backyard landscaping or you can access the one car garage as well. Then you will enter into the eat in kitchen with lots of solid wood cabinets, appliances will stay, and counter space to entertain. Also on the first floor you will find a bedroom with a descent closet and a half bath. On the second level you will see two bedrooms with dormers, built in cabinet and drawers, lots of storage as well and a full bath. In the basement you will find another full bath, office and partially finished area with nature stone flooring, wall panels, and a laundry room. The basement has been waterproofed, furnace installed 2019, new replacement windows, the breaker box has been updated, and water tank 2023. Walking distance to Baldwin Wallace College, Berea High School, and much more. MLSNow 4507607
Directions to property: Bagley Rd to Right on to Eastland and then Left on Fifth House is on right hand side



