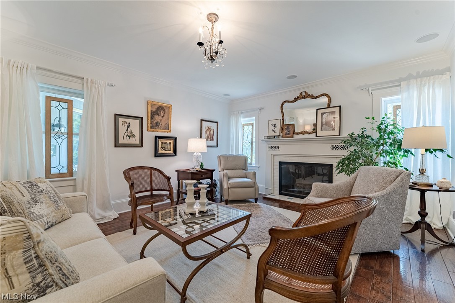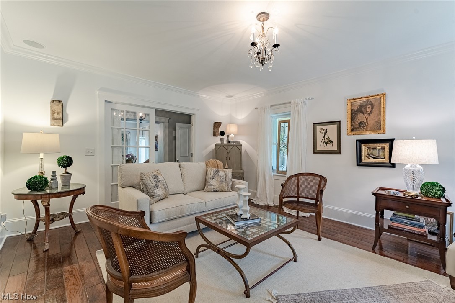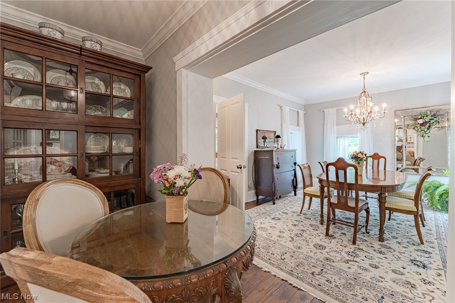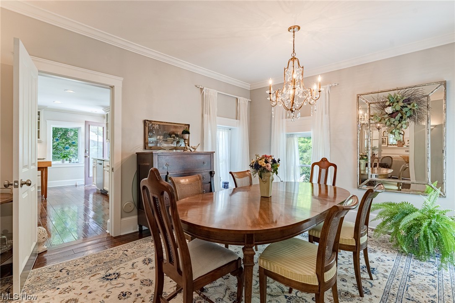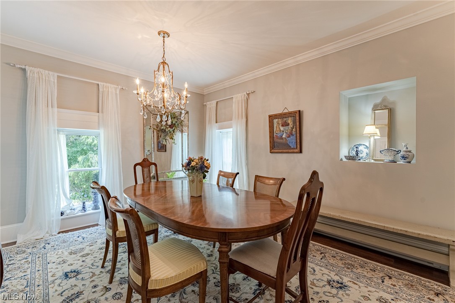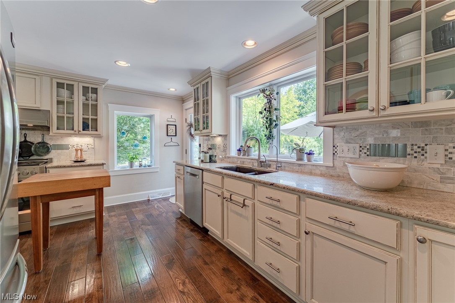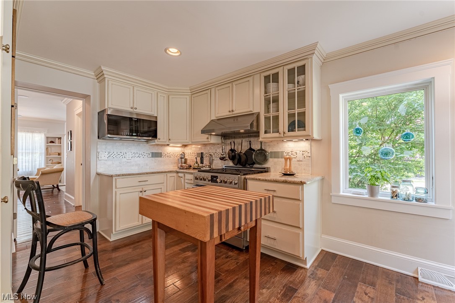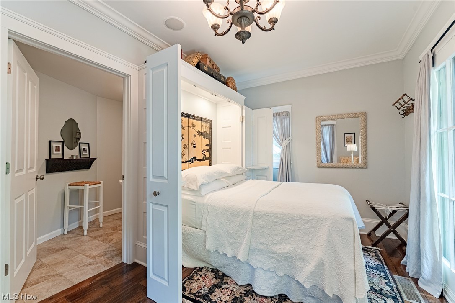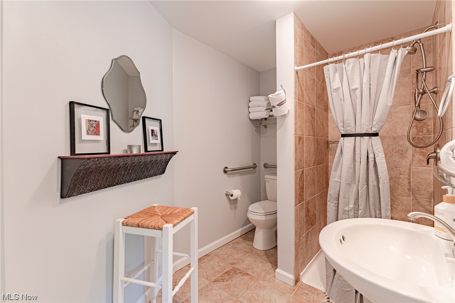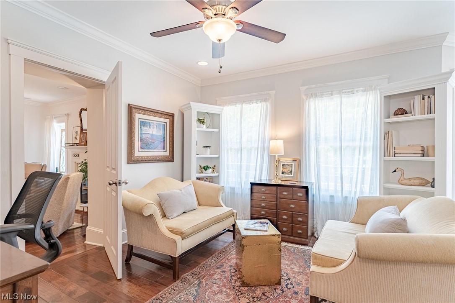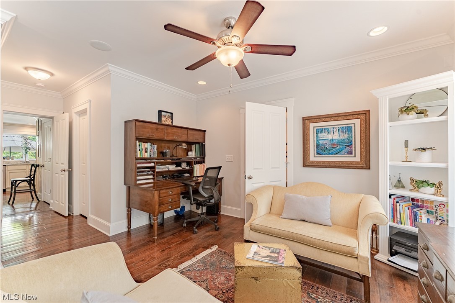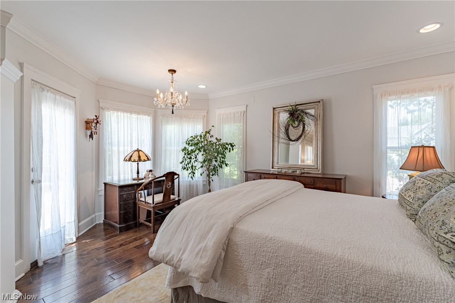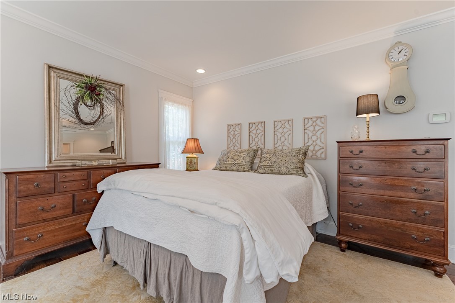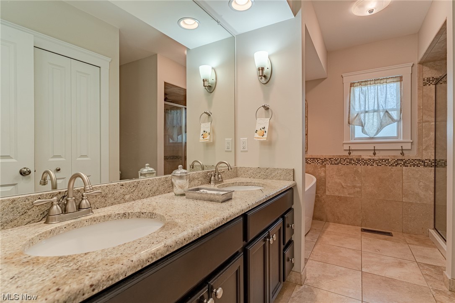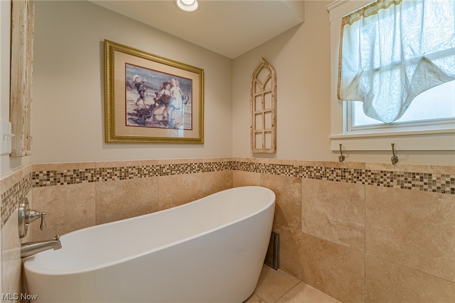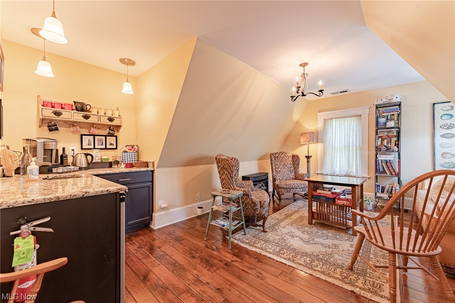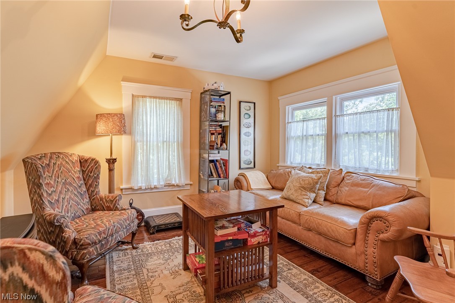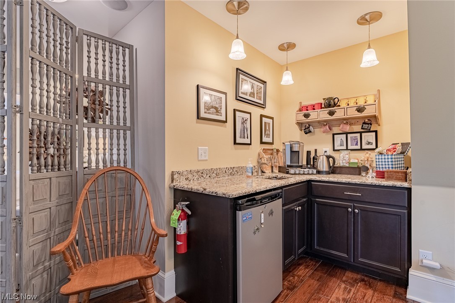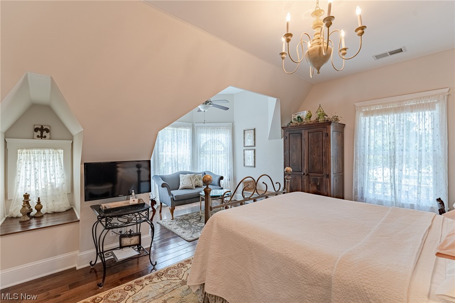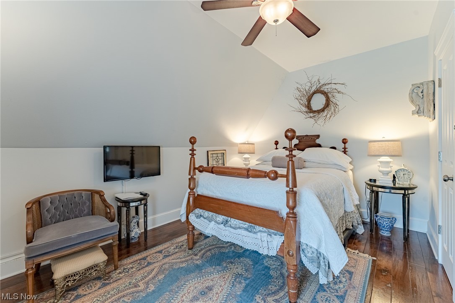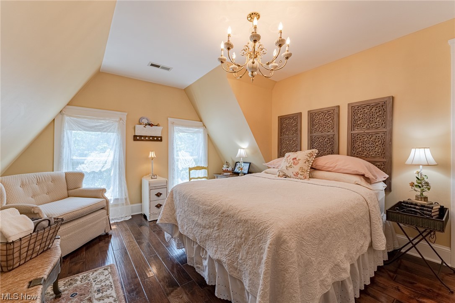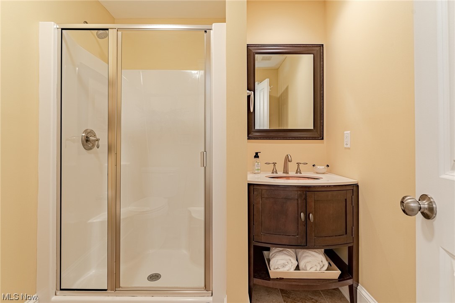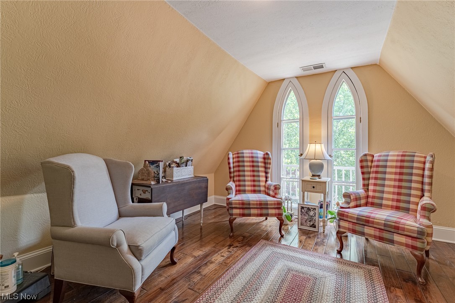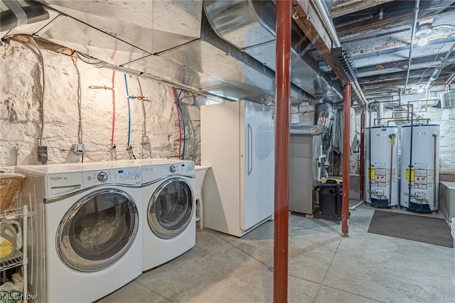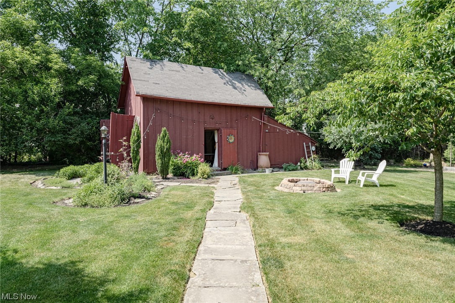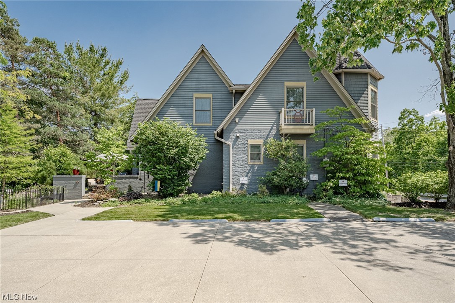50 N Rocky River Drive | Berea
Unique opportunity for a historic colonial that is setup beautifully as a bed & breakfast! This lovely home has been completely renovated with keen attention to detail and the perfect mix of original character and modern amenities. Highlights include updated wood floors throughout, updated windows, a beautifully renovated kitchen, updated ensuite bathrooms for each bedroom, and so much more! The first floor features a formal dining room and a delightful living room that connects to the the owner's suite. Here you will find a very spacious bedroom with a sitting area and a luxurious full bath. The owner's suite also connects to the lovely kitchen. Here you will find a full complement of stainless steel appliances, granite countertops, and plenty of cabinet space. Plus, the kitchen connects to the lower level laundry room that leads to the attached 2-car garage. A guest suite on the other side of the home completes the first floor. Upstairs, there are 3 spacious bedroom suites, a common living room with a kitchenette, a bonus room, and a half bath. Multiple points of egress lead to the expansive grounds that includes two patios, a guest parking lot, and a barn that is setup as a game room. Fantastic location in the heart of Berea just blocks away from restaurants, parks, and Baldwin Wallace University. Don't miss out on this fantastic opportunity! MLSNow 4464942
Directions to property: Property is located on the section of North Rocky River Drive just south of Bagley road between Prospect & Front Street


